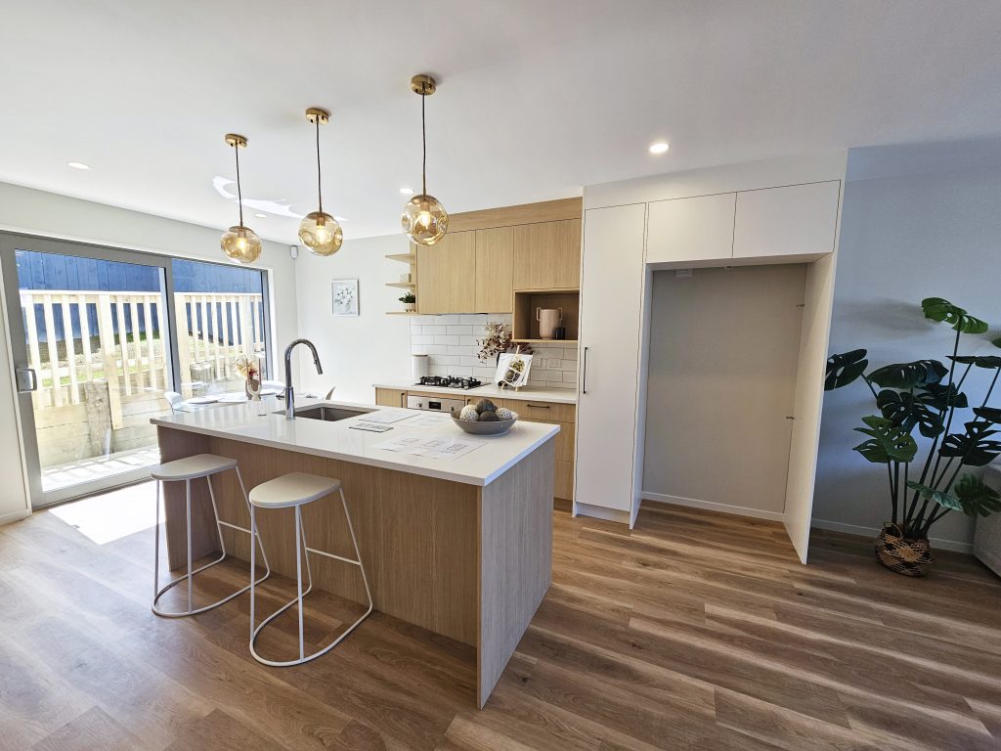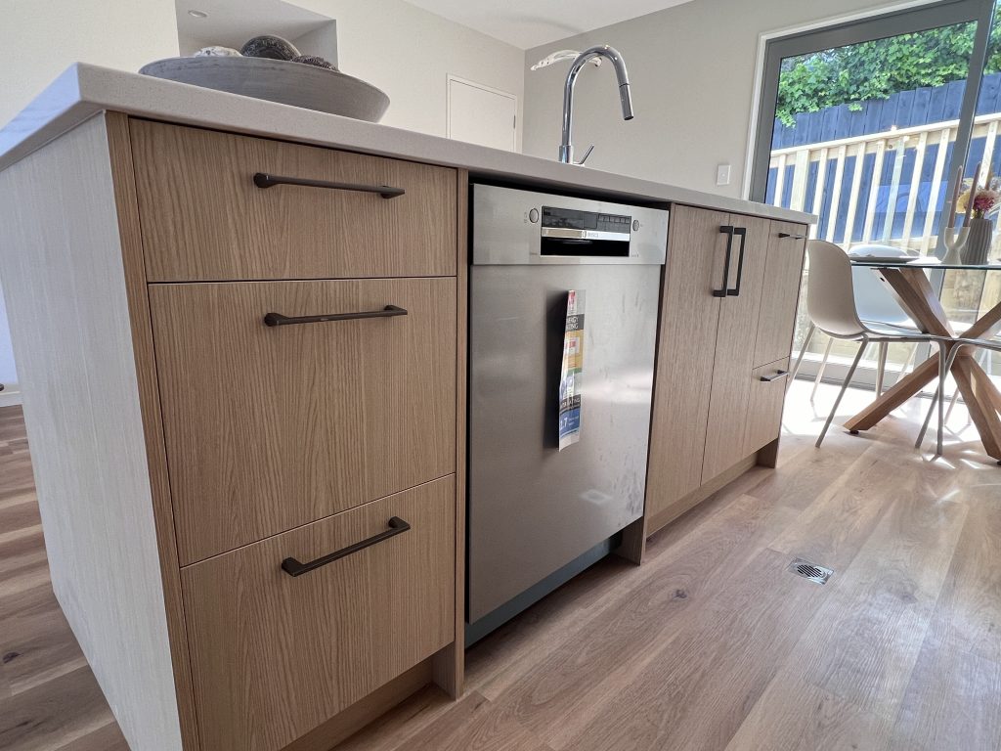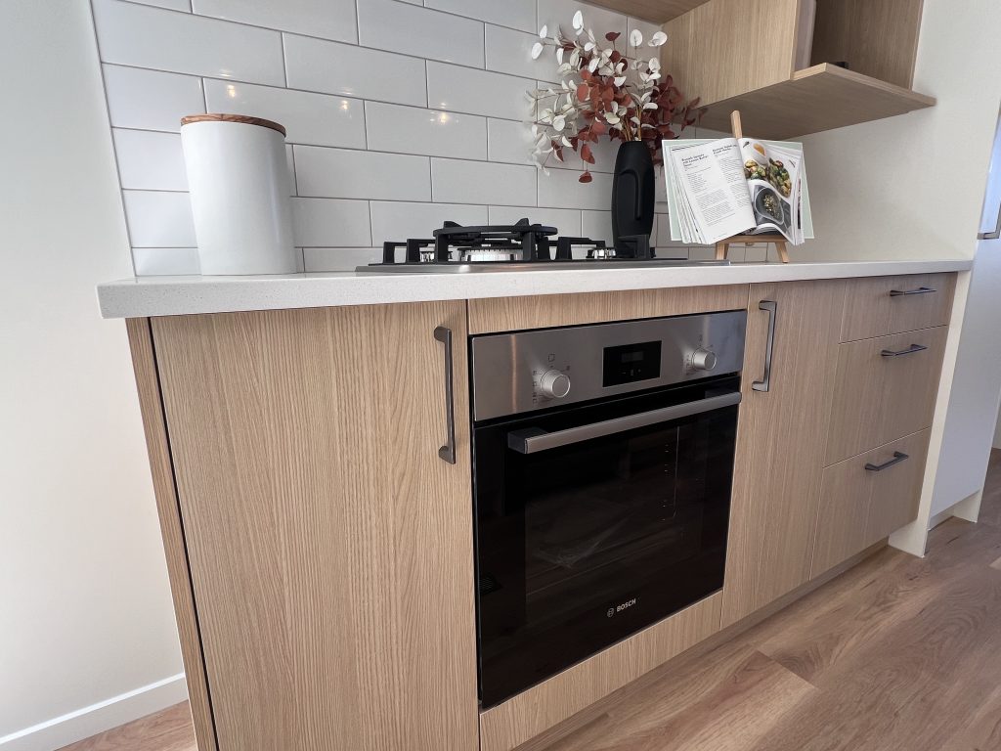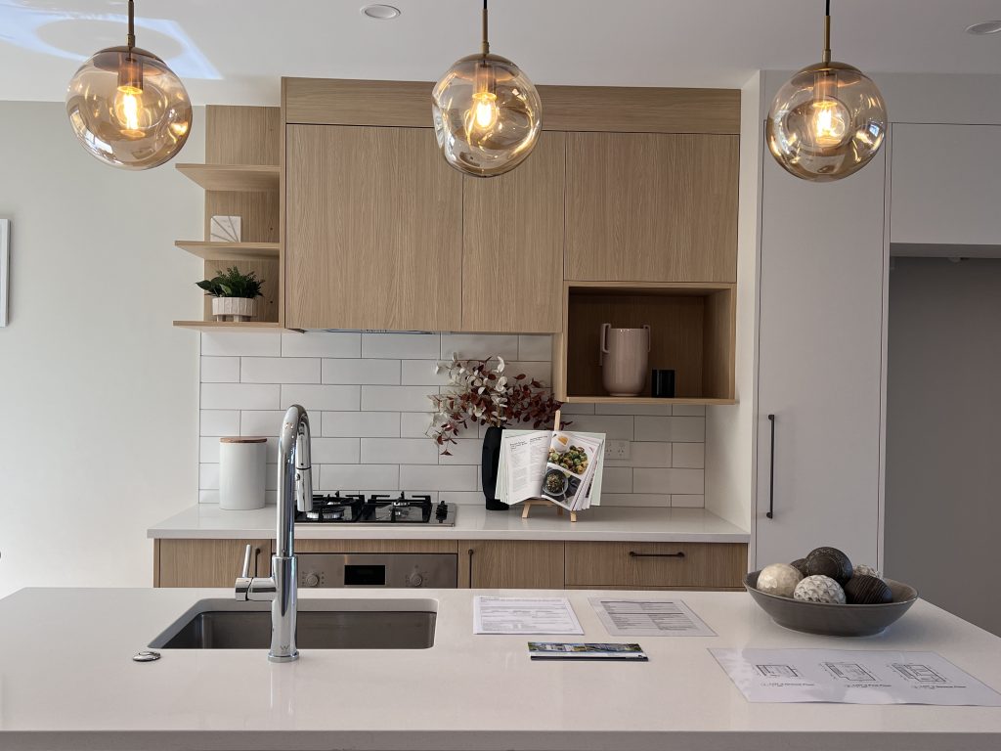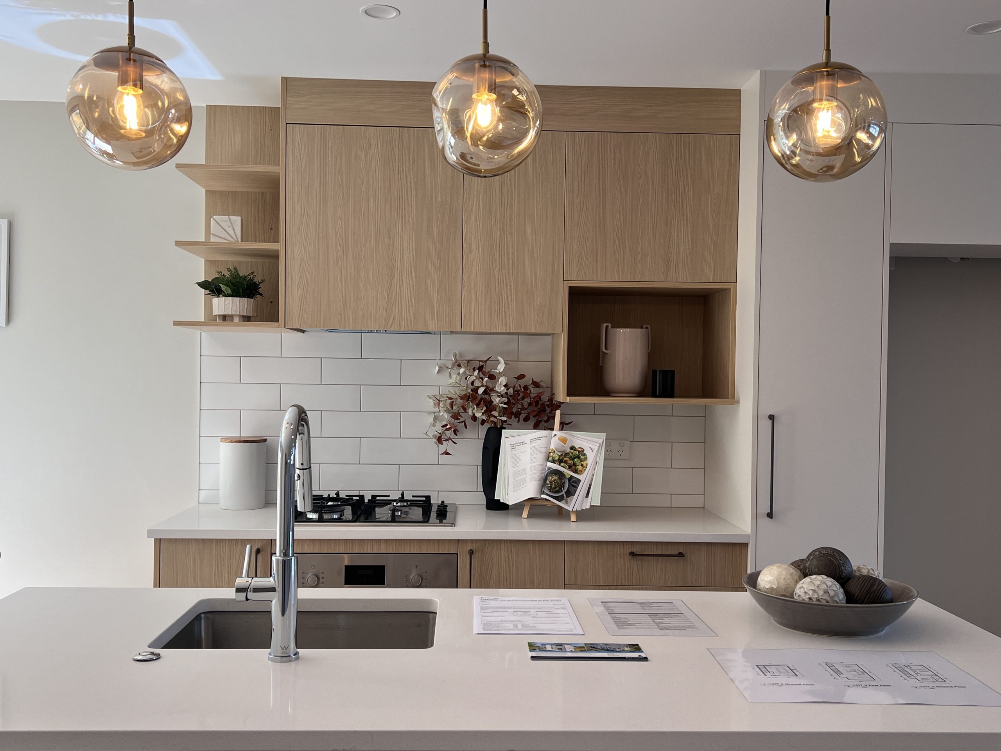To fit out one of our Sunnynook townhouses, we called upon the services of our brilliant BoxMakers team to design and execute a perfect kitchen and cabinetry solution. In a home designed by our architectural counterpart, VIKON Construction, BoxMakers sought to deliver a size-appropriate yet featureful inclusion that worked in tandem with the surrounding open floor plan.
Cabinet Finishes
Featuring a combination of Scandinavian design cues and modern farmhouse aspects, this highly functional kitchen leans heavily on creating a cosy and inviting atmosphere. The woodgrain of the cabinetry and gloss of the subway tiles create a striking balance of texture and polish, while also fusing styles for a multilayered kitchen appearance. Finished in Melteca’s Aged Ash Organic melamine, the cabinets evoke a certain sense of naturalness – perfectly complimented by earthly accessories such as potted plants.
Appliances and Engineered Stone Benchtop
The sink unit and cooktop are placed perfectly opposite one another, on separate benchtops, and are both finished in White Sand Engineered Stone by Uniquartz. The subtle gloss gels charmingly with the subway-tiled splashback, completing the white and wood aesthetic.
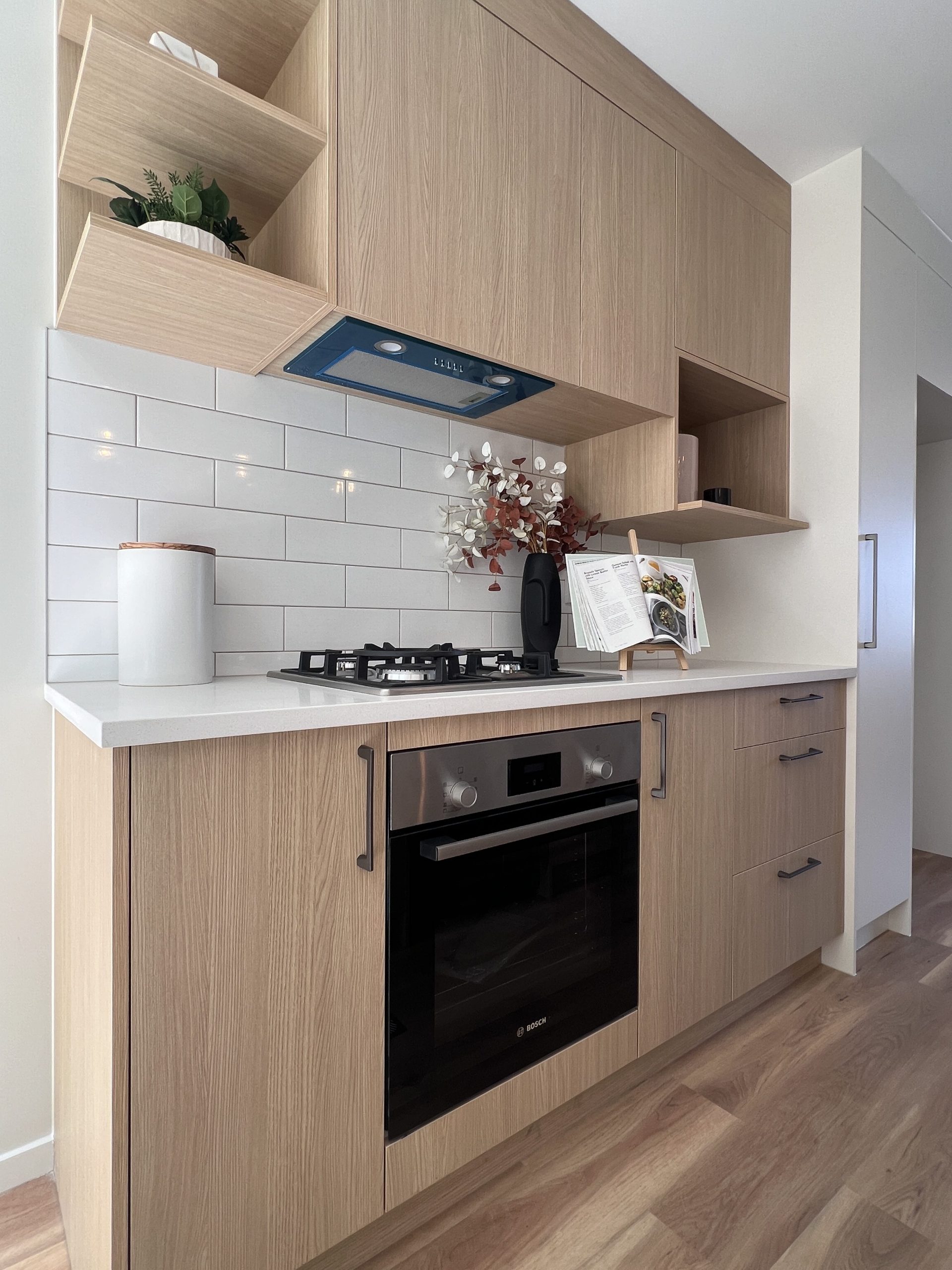
Storage Solution
Our custom cabinetry features a handless design for the overheard units, complimented by a quaint three-shelf display and a convenient extended-base cupboard. The rangehood is also subtly hidden away beneath the main cabinet. Likewise, a Tanova pull-out bin is tucked away within the bench. Our bench cabinets feature Mardeco’s 4045 handles finished in black, and are also used on the accompanying fridge cabinetry, generously sized to accommodate a wide range of refrigeration units. Unlike the rest of the cabinetry, these MDF panels are finished in embossed white, easing the aesthetic transition into the living space.
The combination of these elements creates a curated and functional meld of both form and function, while taking up only a modest amount of room.
