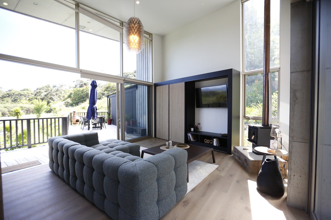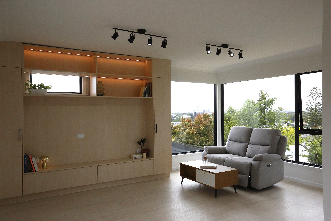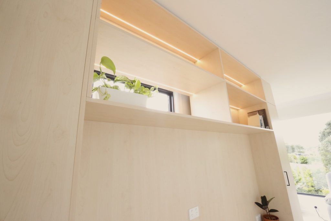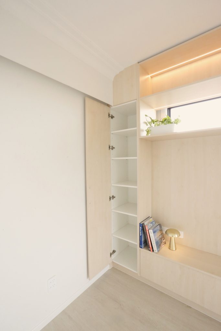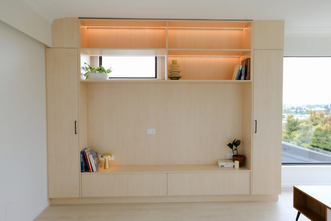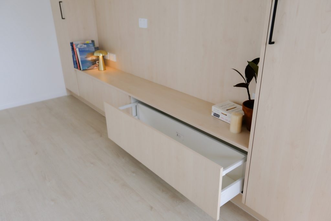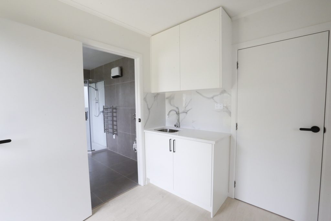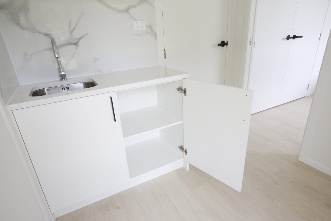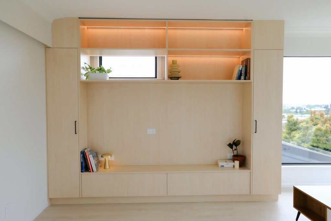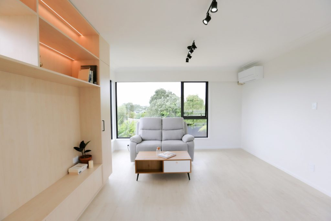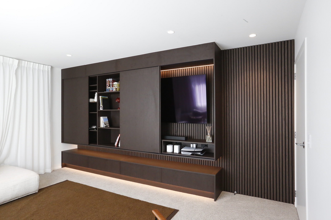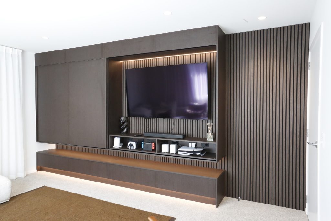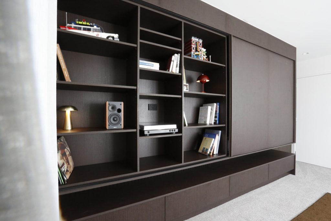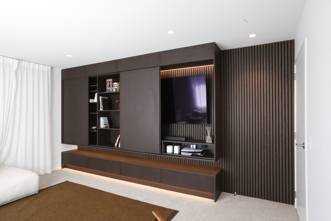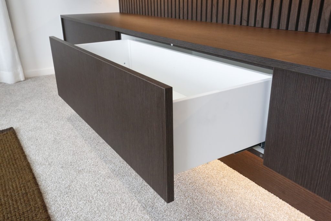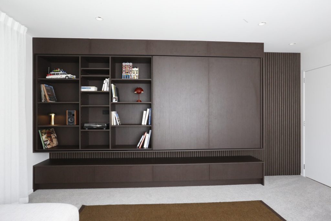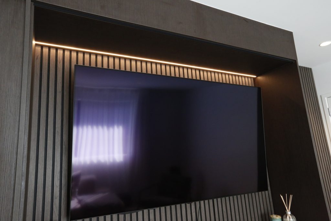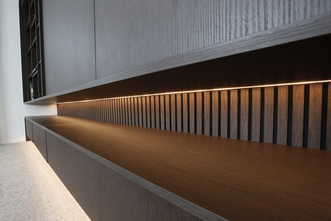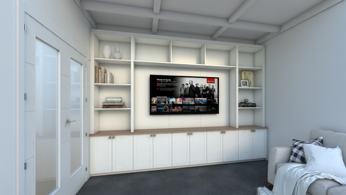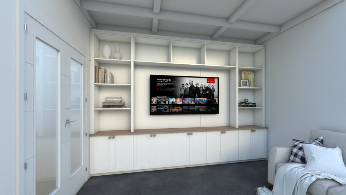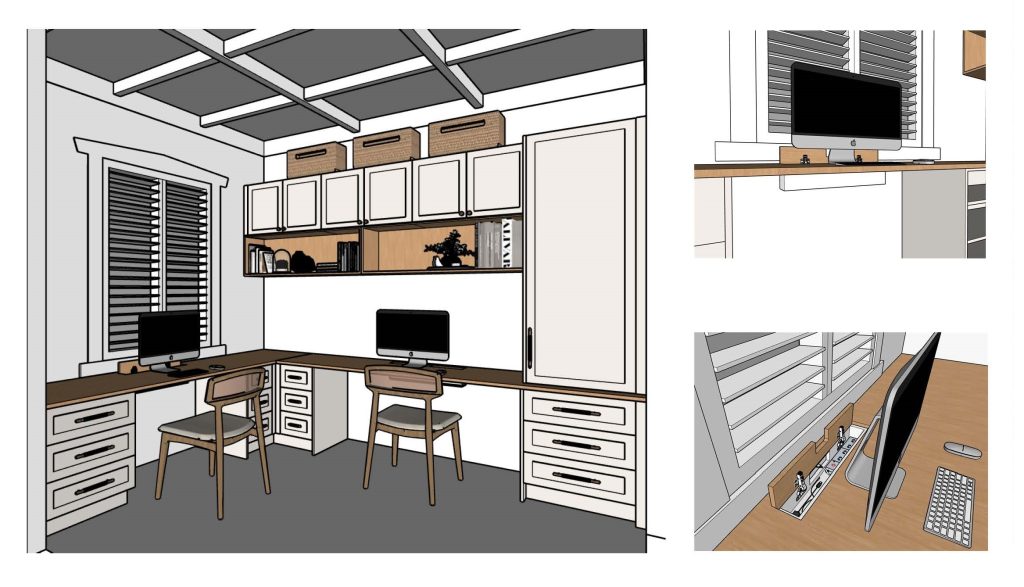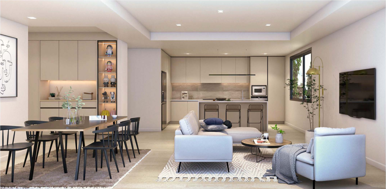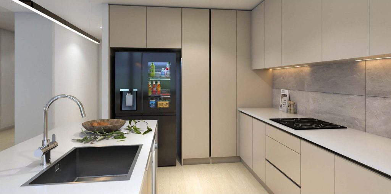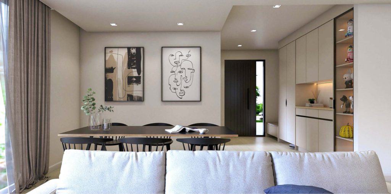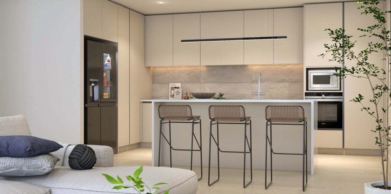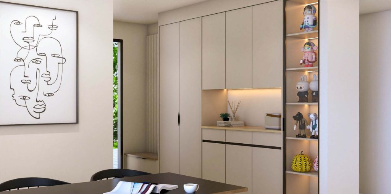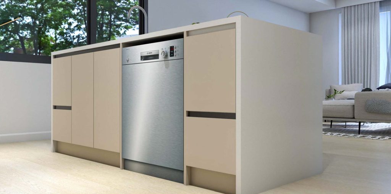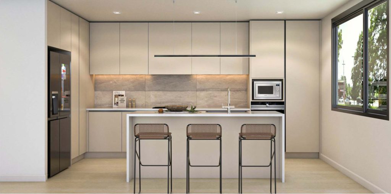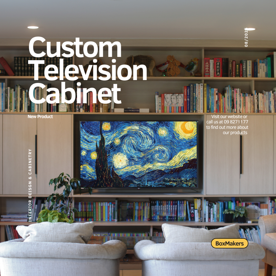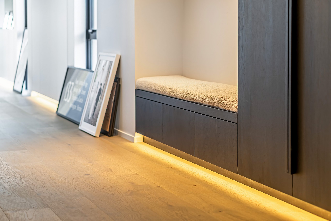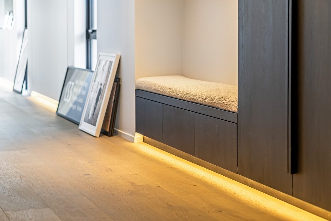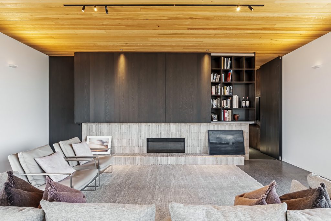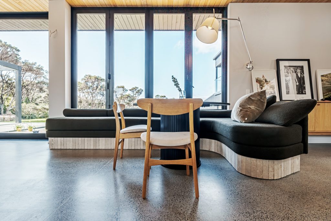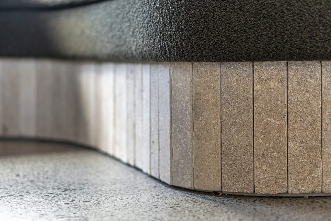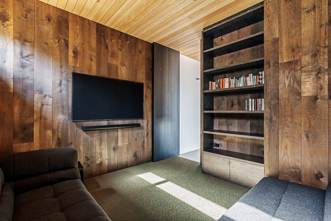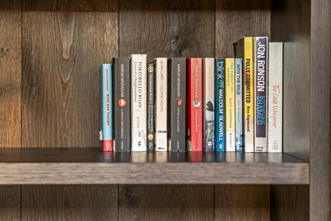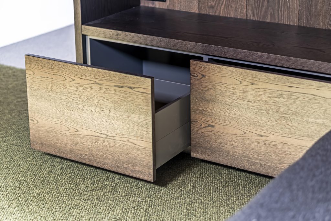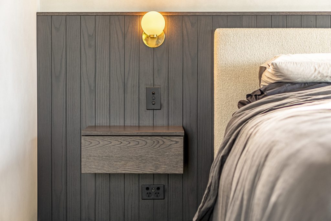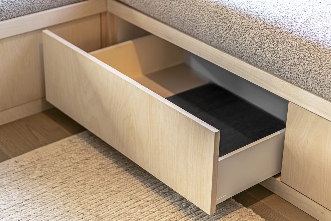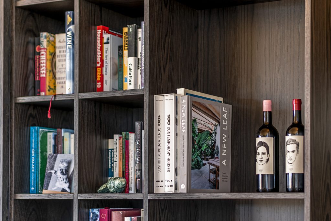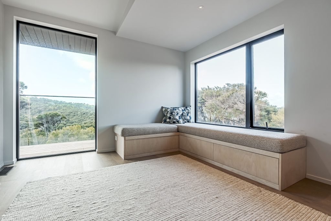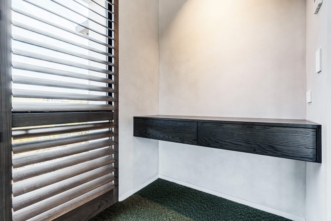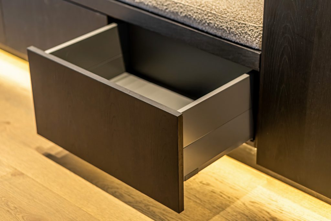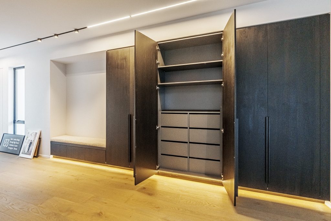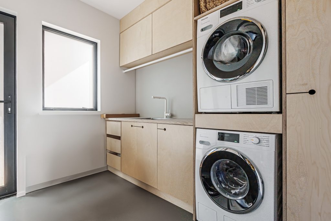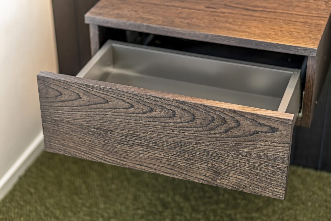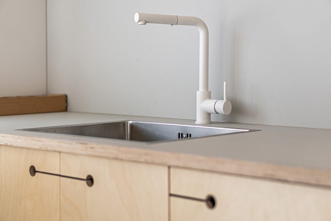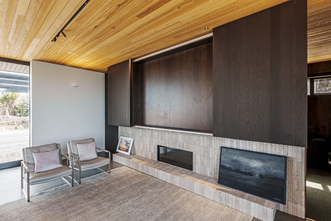The second act to our Tāwharanui Peninsula project, this luxury home saw a stellar TV unit, wardrobe, and bathroom vanity by BoxMakers. Coming in the same vein of dark yet graceful midnight-themed cabinetry, this mysterious living room unit offers more than what meets the eye…
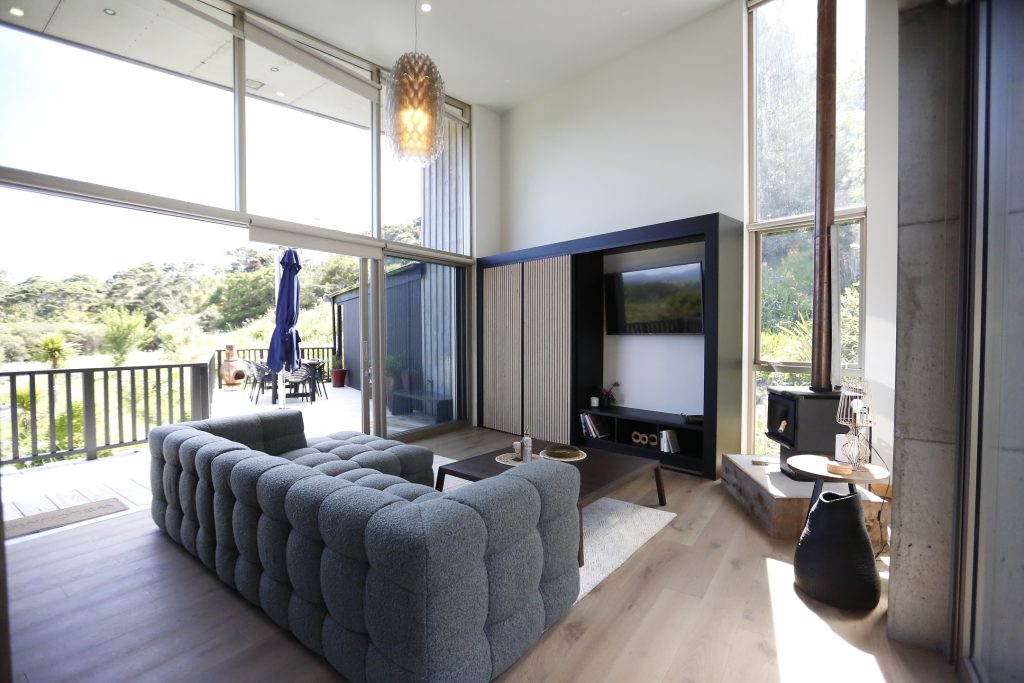
A Multi-Use TV Cabinet
Brooding silently at the end of a decadently spacious lounge, this cool and collected TV cabinet holds a few more secrets than it might seem. Clad in the armour of night, this bespoke unit effortlessly flaunts StyleLite’s Carbon series in TruMatte – a hypnotic black teeming with thick atmosphere. The thick outer panels emphasise its strong, silent nature while also limiting glare for the TV inside. Below, a subtle triplet of cubbies allow for convenient media storage.
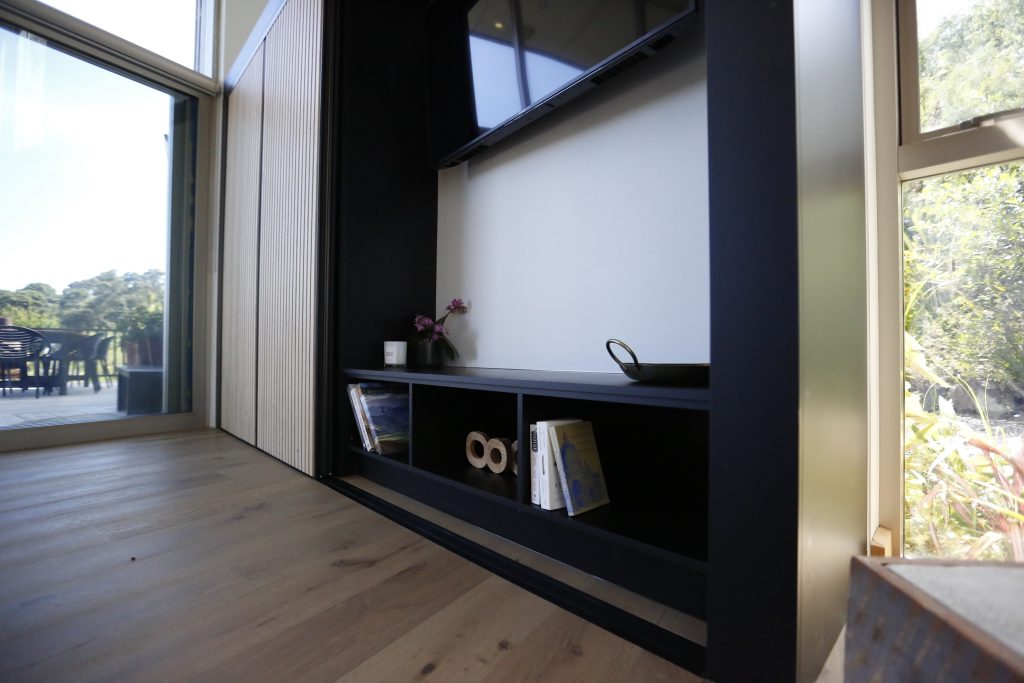
The cabinet doors are composed of a modern arrangement of vertical slats. Plytech supplied their Maestro Latt series, a premium panel which we selected in Pepper Oak on Black – an airy timber reprieve with a contrasting dark underlay for definition and effect. The two-tiered rail allows the entire until to be concealed, but the real mystery isn’t the panels themselves – it’s what behind them…
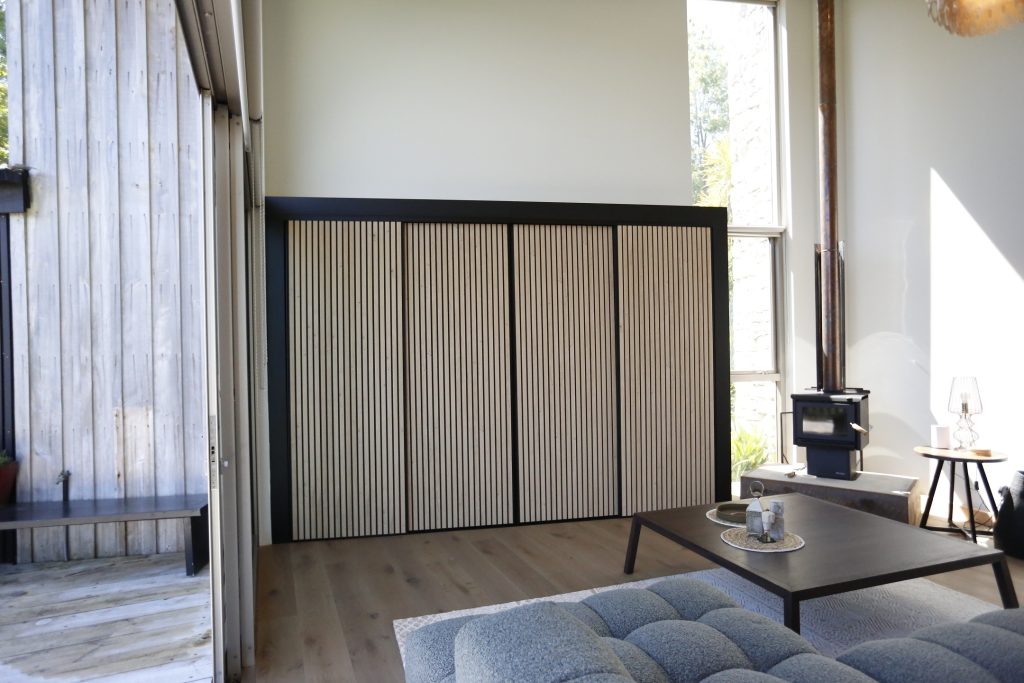
A Hidden Gem
Sliding over the door, the slats reveal a full kitchenette, complete with a sink, splashback, and mini-fridge. Needless to say, yes, it came in black. Featuring Silestone’s Night Tebas18, the benchtop is a captivating star-specked spacescape, whose details are only observable under close scrutiny.
Shifting through the deepness of space is the splashback, which features undulating tones of wavelike stone and a pattern evocative of a gas giant’s stormy shell. With the same black matte panels and glossy onyx handles, this mesmerising midnight enigma offers galactic levels of convenience and storage, especially with Häfele’s drawer systems. It even has a local ice giant (a mini fridge).
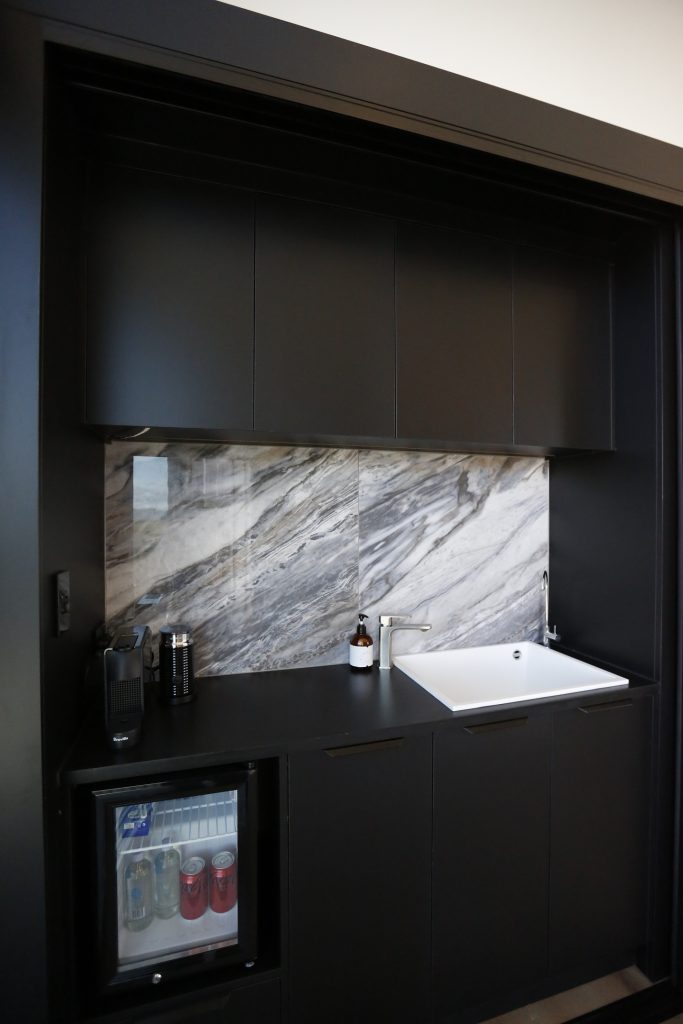
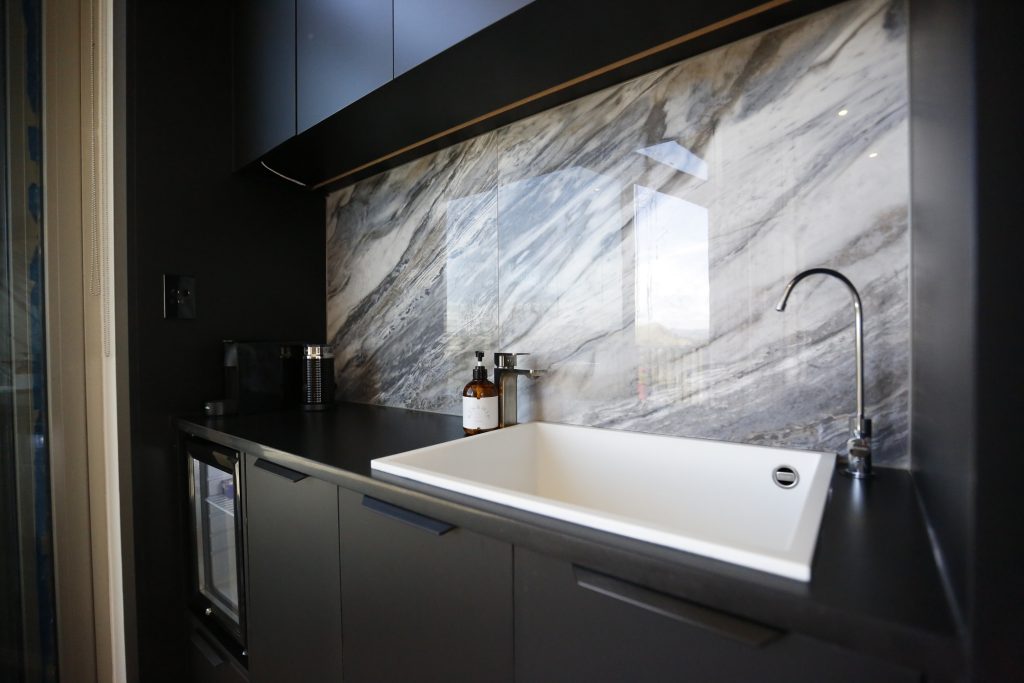
Smart and Functional Wardrobe
The guest bedroom also saw a blacked-out addition in the form of a wardrobe. With smooth sliding doors, accommodating cubbies, and ample hanger space, this wardrobe is perfect for handling guest storage. Enko was our choice for the drawers here as their Slimbox system was perfect for handling large capacities with smooth operation.
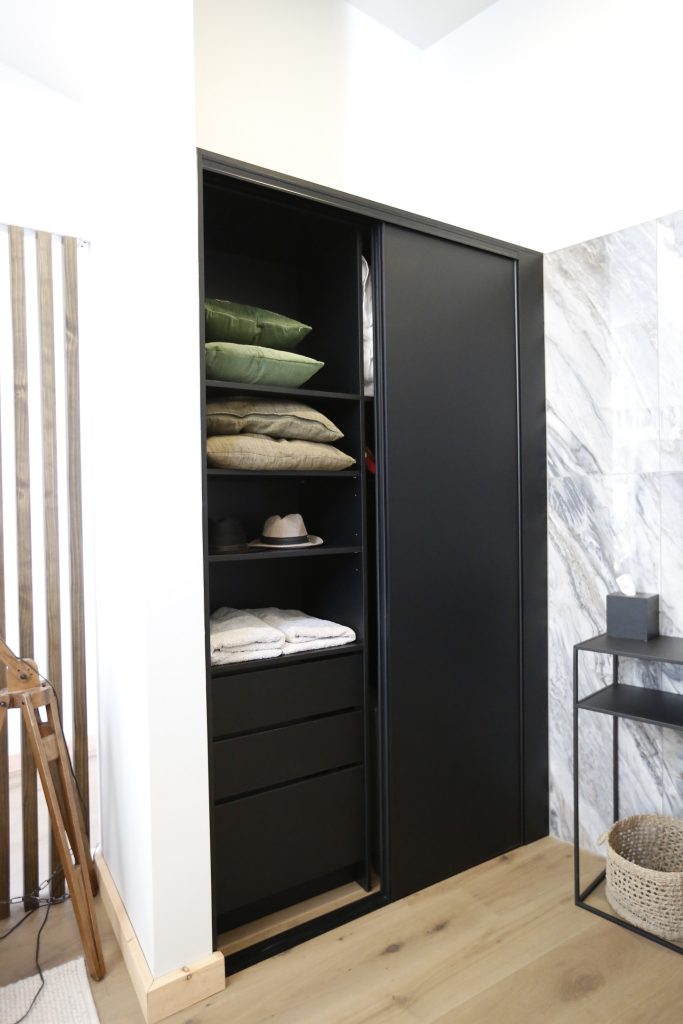
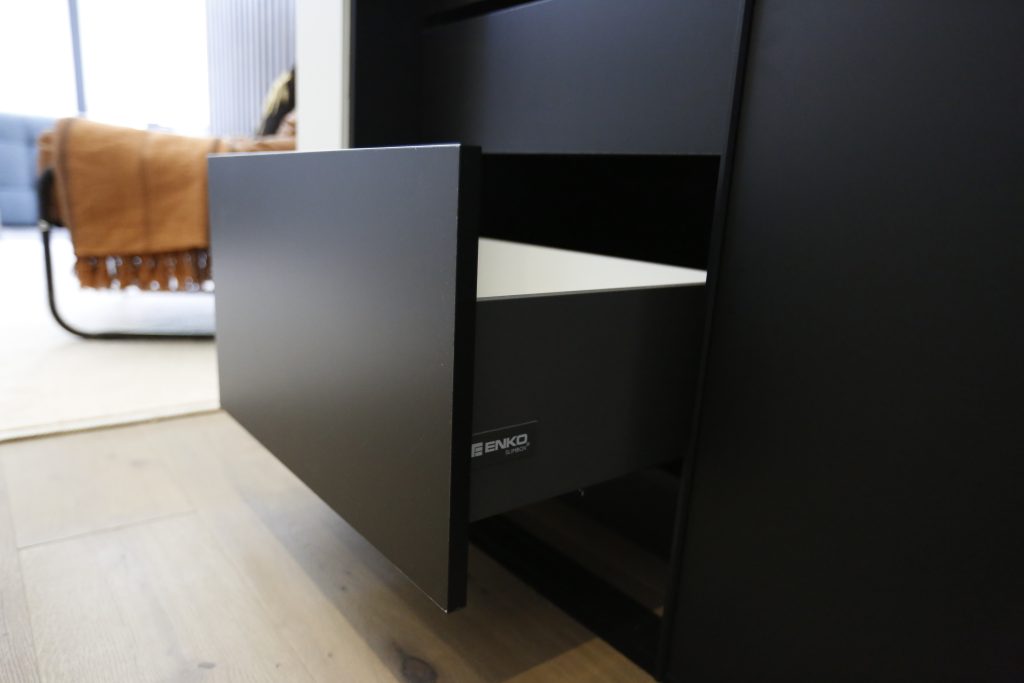
Modernity in a Natural Bathroom
Elsewhere, the guest bathroom features a modern natural aesthetic. To deliver definition against its light wooden tones, BoxMakers installed a bathroom vanity of the same black scheme with a few key differences: the face panels reintroduced Dezignatek’s fluted design – Prague series, while the basin resembled the hollowed-out half of a meteorite. Its raw, natural curves pair perfectly with the bathroom’s natural aesthetic, while the floating vanity adds a touch of modernity.
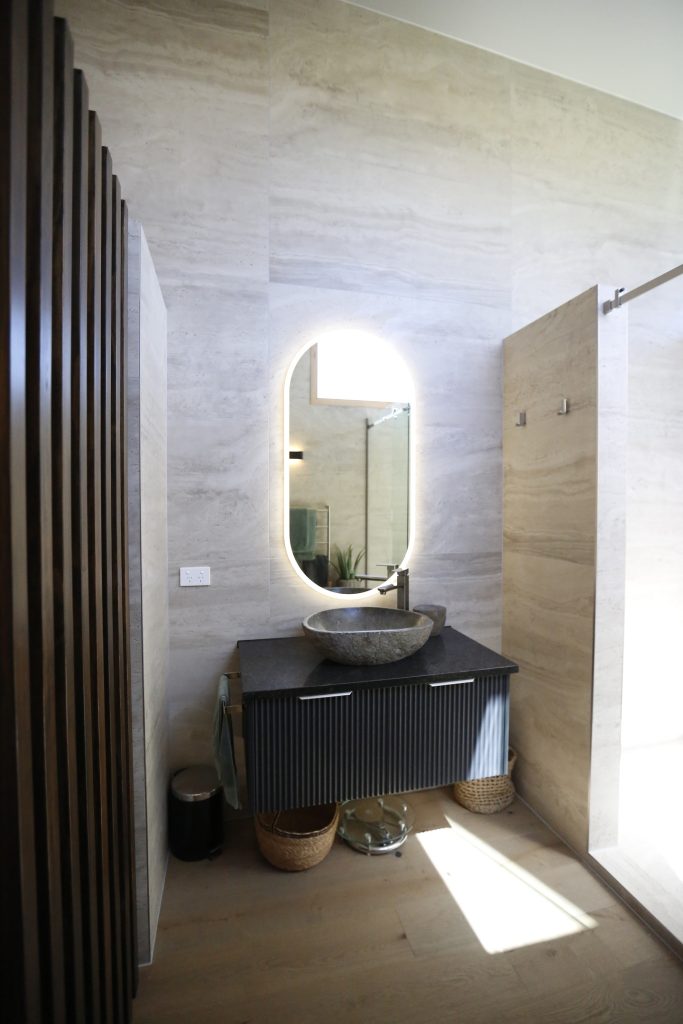
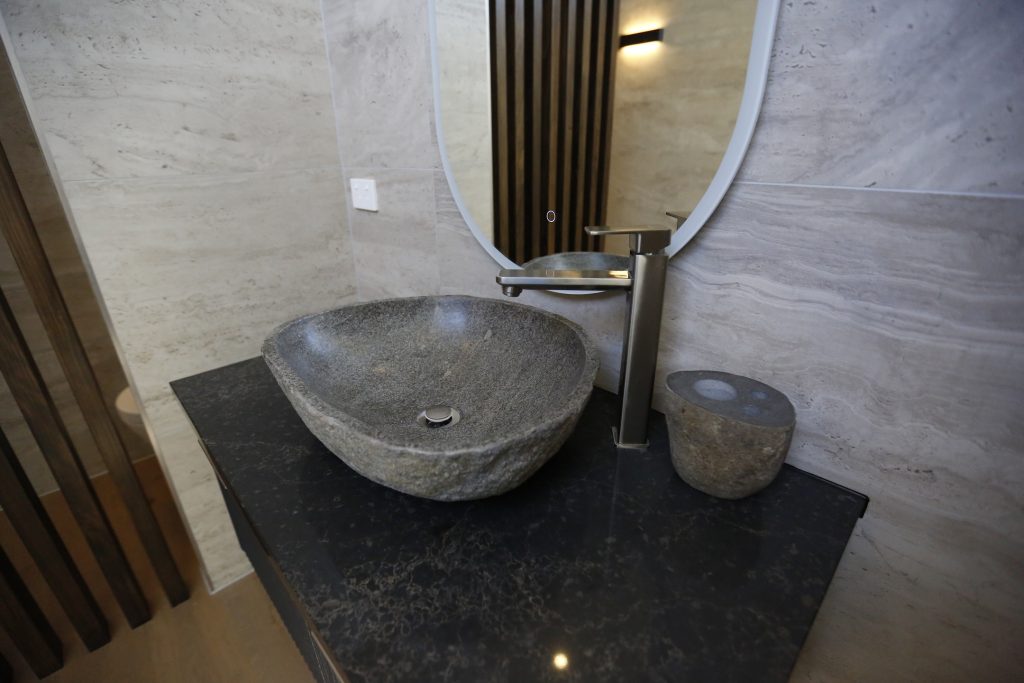
With a smartly disguised kitchen and TV space, large wardrobes, and modern vanities, this project is out of this world. Featuring premium materials fit for its luxury location, this multi-faceted BoxMakers renovation delivered functional upgrades across the guest suite, thoroughly dripping with atmosphere. Also, they’re incredibly cool.
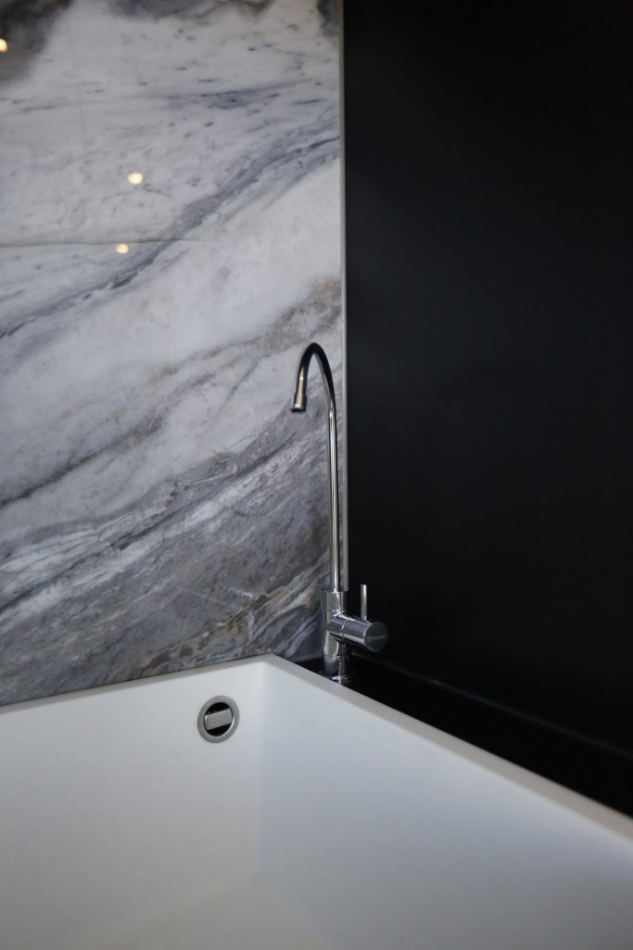
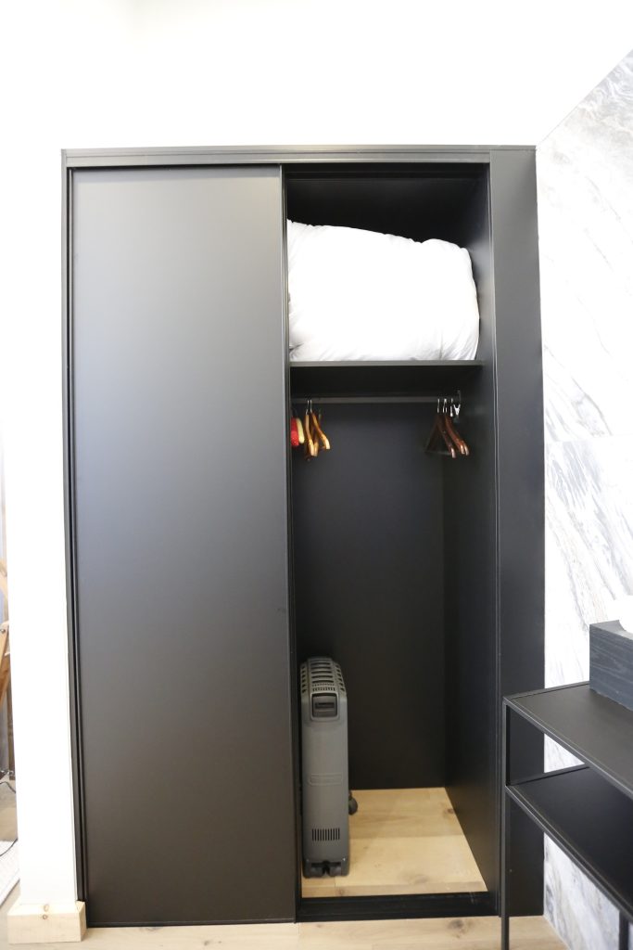
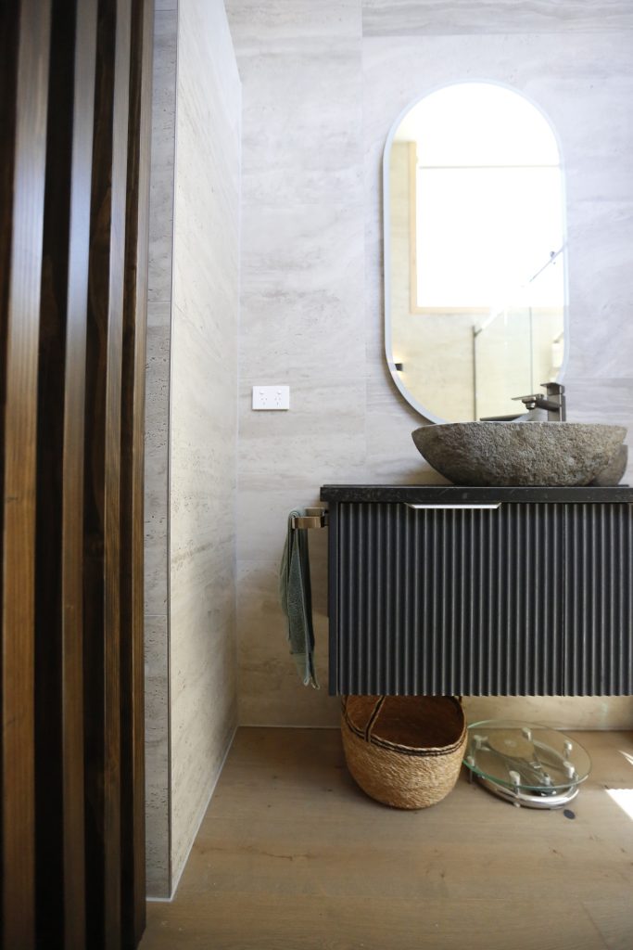
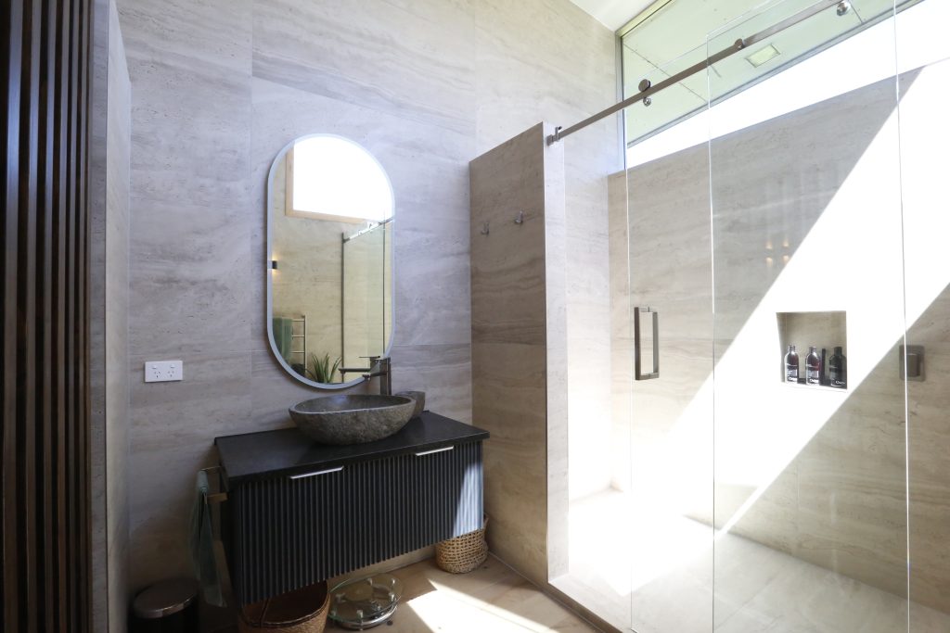
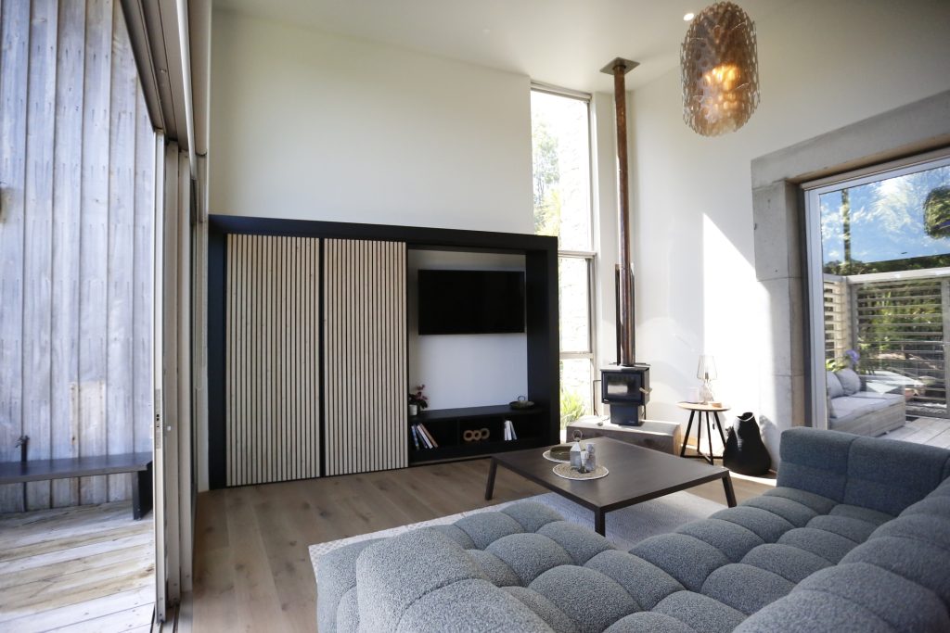
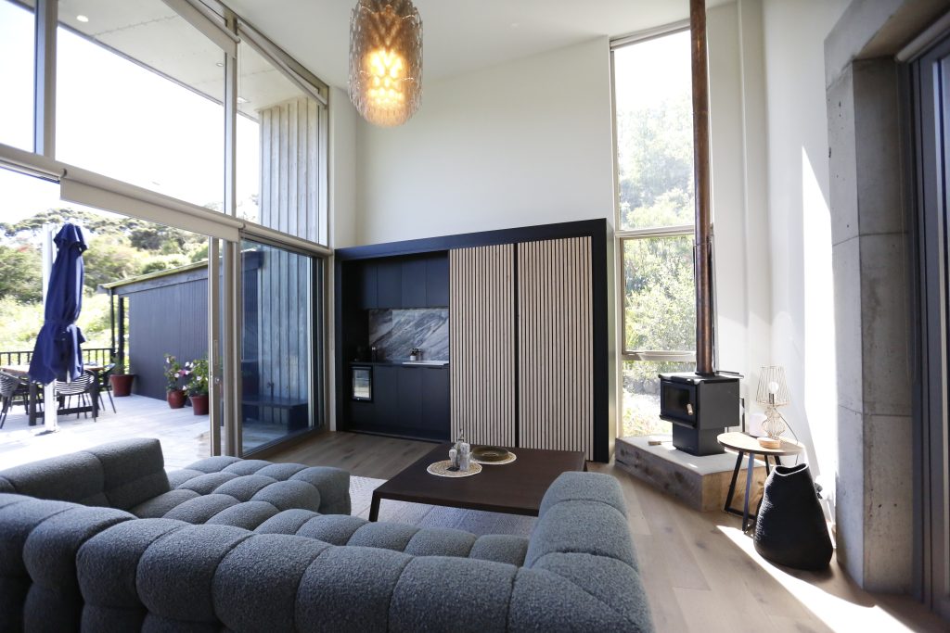
Designer: Mona Simathamchai
👉🏻 Get in touch with us today to book your first free consultation.

