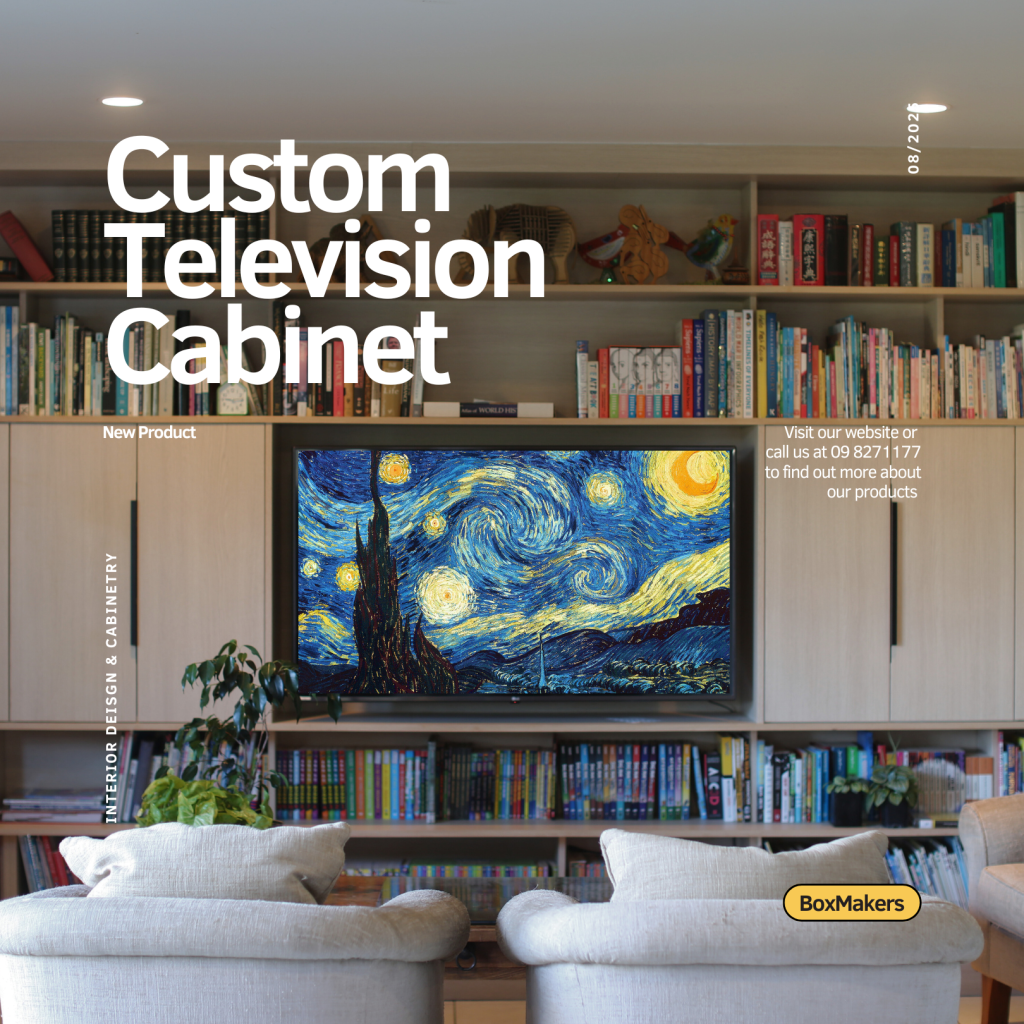
Rethinking the TV Wall in a Renovation
In most renovations, the TV wall ends up as an afterthought. A screen, a tangle of wires, and maybe a floating shelf. But when we were asked to design this 4.3-metre-long cabinet, we saw an opportunity to create something far more considered, a piece that anchors the room, balances form and function, and quietly elevates the everyday.
The Cabinet That Does It All
The idea was to create a feature wall that didn’t shout. Horizontal lines draw the eye across the room, making the space feel wider and calmer. Integrated lighting interacts with the surface throughout the day, creating movement and warmth. With no handles and barely visible joins, the shelving appears seamless, a quiet, intentional rhythm that holds both books and screen without either dominating.
Designed for Daily Life
We set the TV height precisely to match seated eye level from the sofa, an ergonomic detail that makes a surprising difference. The bookshelves soften the visual presence of the screen and turn the wall into more than just a place for tech. It becomes part of how the family lives, reads, and relaxes.
Material That Tells a Story
To edge the cabinet, we used recycled native New Zealand timber, chosen for its character, sustainability, and connection to place. It gives the piece warmth and story without demanding attention. Combined with invisible joinery and a matte finish, the cabinet feels built in, not added on.
A Renovator’s Perspective
If you’re renovating, this kind of detail matters. Planning cabinetry early allows you to consider sightlines, storage types, lighting effects, and proportions. A well-designed TV wall won’t just hold your screen — it shapes how you feel in the room.
Planning a renovation? We design and build integrated cabinetry that transforms spaces from cluttered to considered.
Book a free design consult here.

