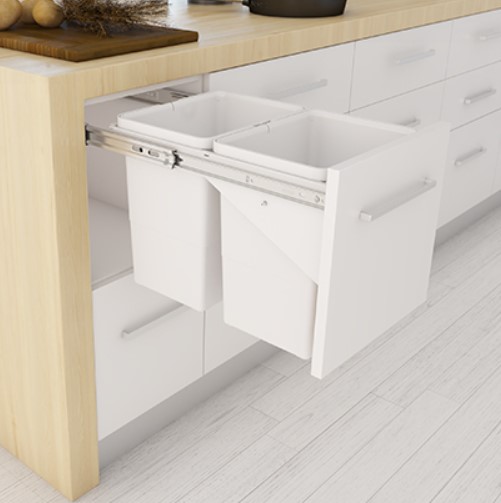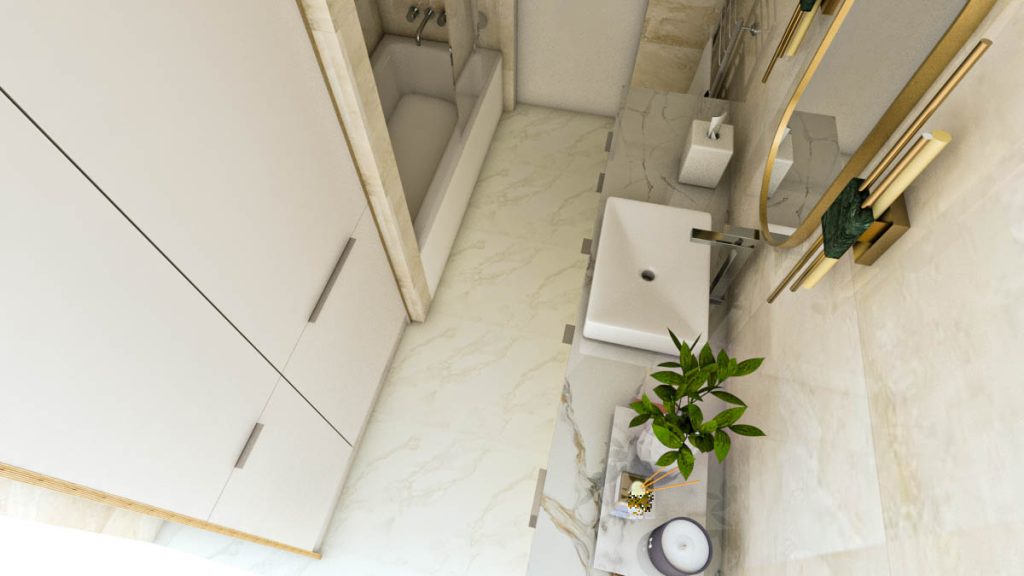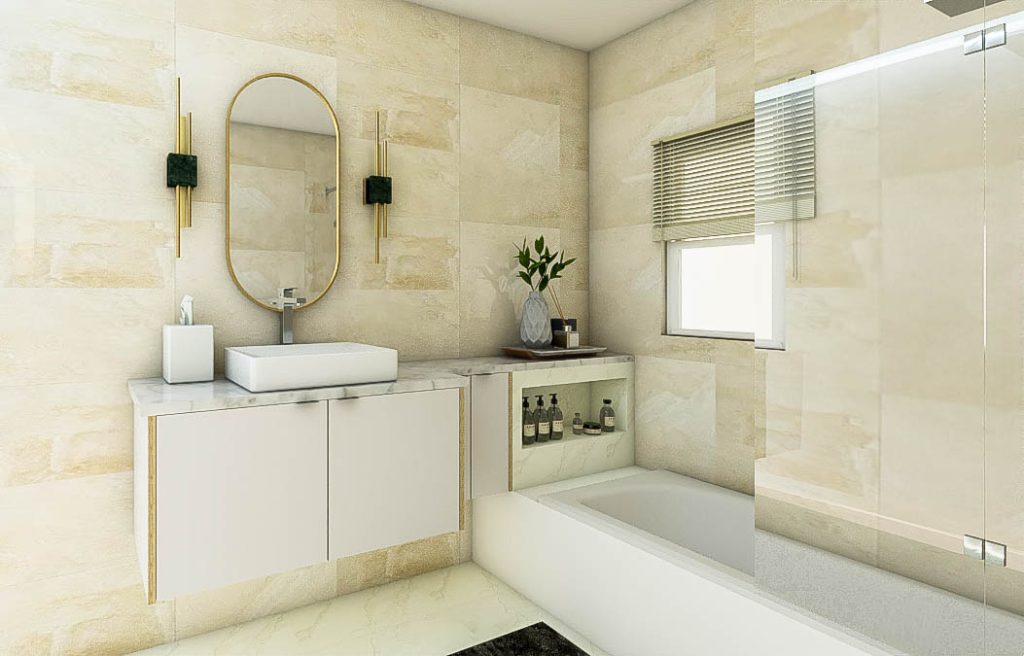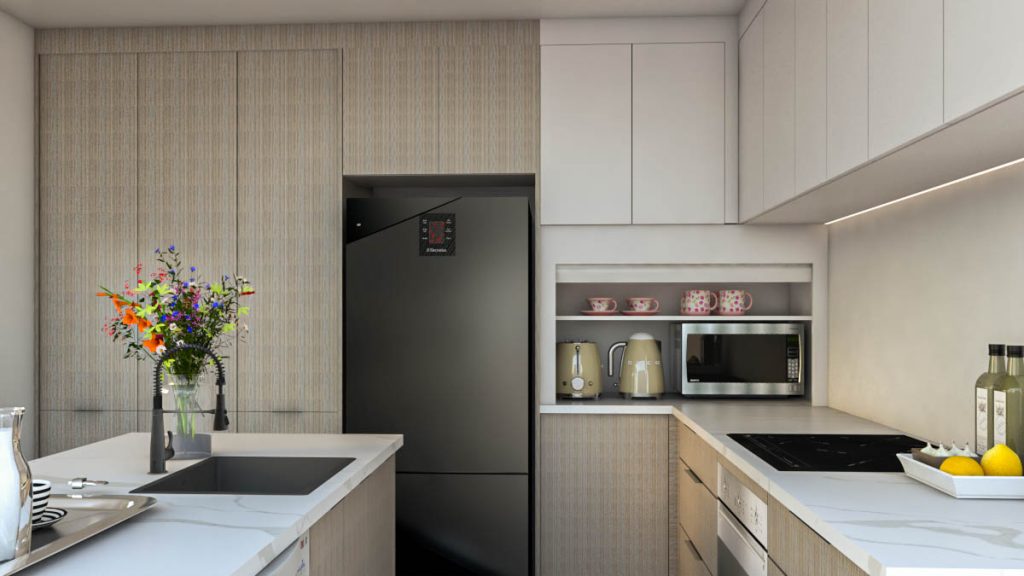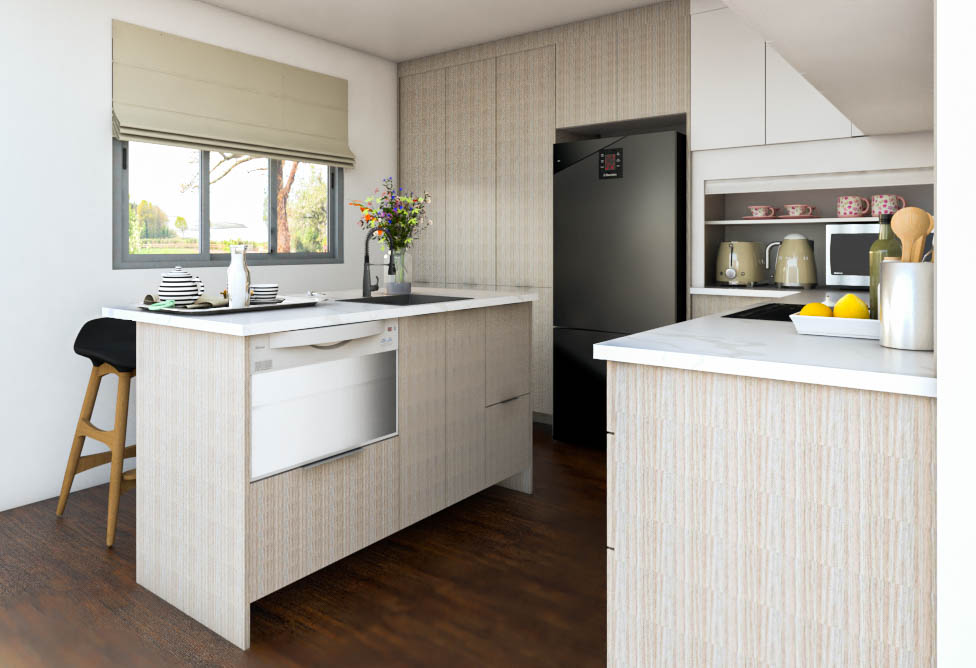
For a kitchen and bathroom renovation in Onehunga, our Boxmakers team was called to design and revitalise two spaces that were getting too cosy for comfort. Tasked with the goal of transforming a narrow kitchen into a modular and highly capable space, our BoxMakers team devised a well-rounded solution to address every issue.
In renovating the kitchen, we proposed a solution that was both cost-effective yet highly versatile in function. The cabinet face panels were melamine, finished in Southern Oak, allowing for a classical yet refined look. Soft-close door hinges and drawer runners were added to curb slams and panel wear. This was combined with a handleless design for the face panels, and finger-pull for the overhead cabinets, making for a soft and subtle way of opening.
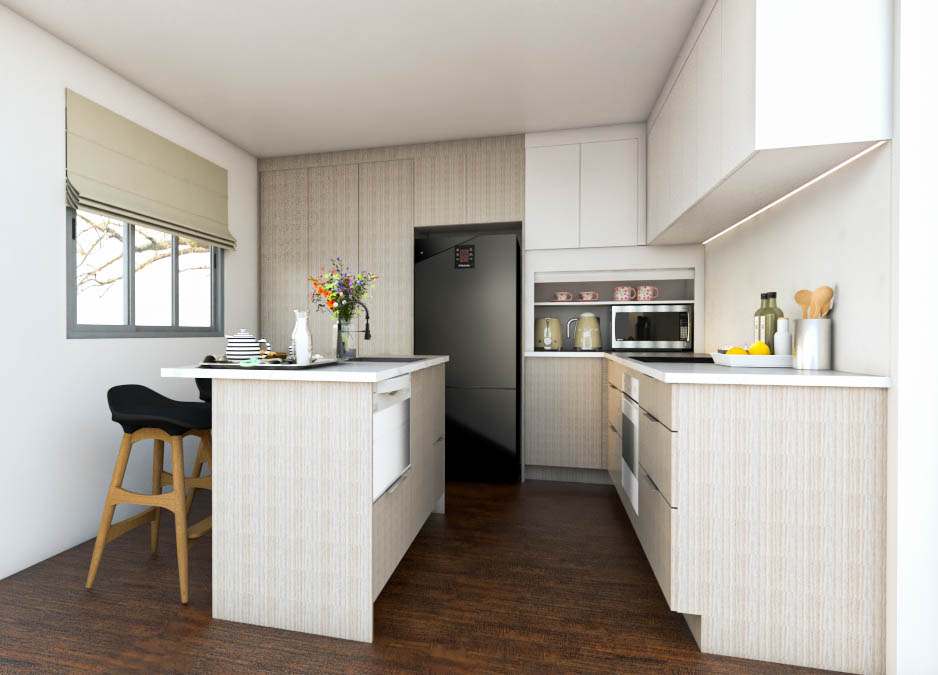
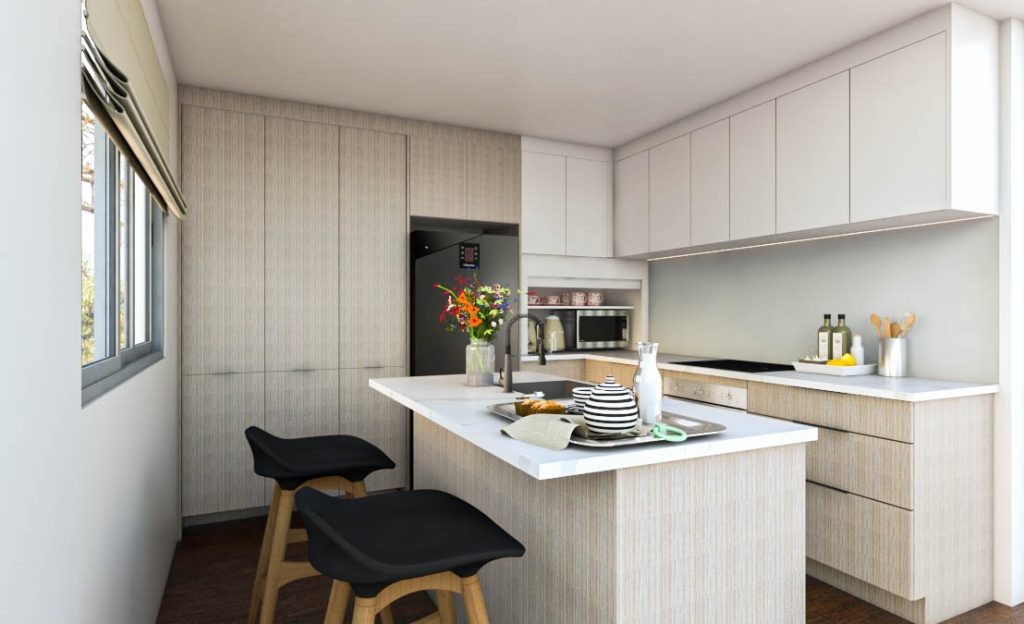
The centrepiece of the kitchen, the benchtop, was chosen to be in 30mm engineered stone, finished in White Ice, delivering a smooth contrast with the kitchen panels. Additionally, pull-out bins were installed to eliminate odour and maximise space efficiency.
For the bathroom, we delivered a custom-made vanity unit, as well as custom cabinetry. Knowing space efficiency to be a key tenet of this project, we designed a sleek arrangement of both facilities and storage that maximised room without compromising movement.
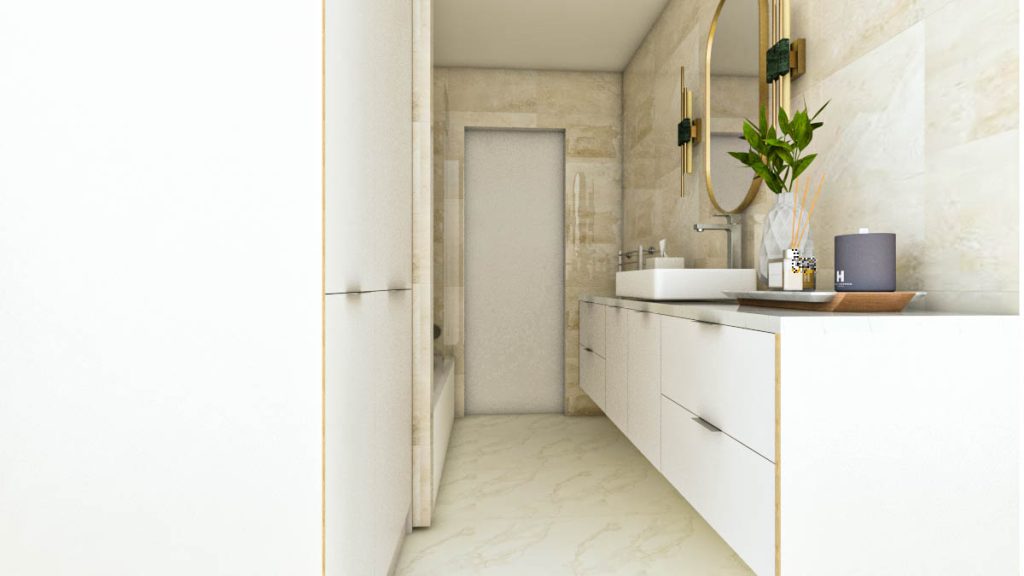
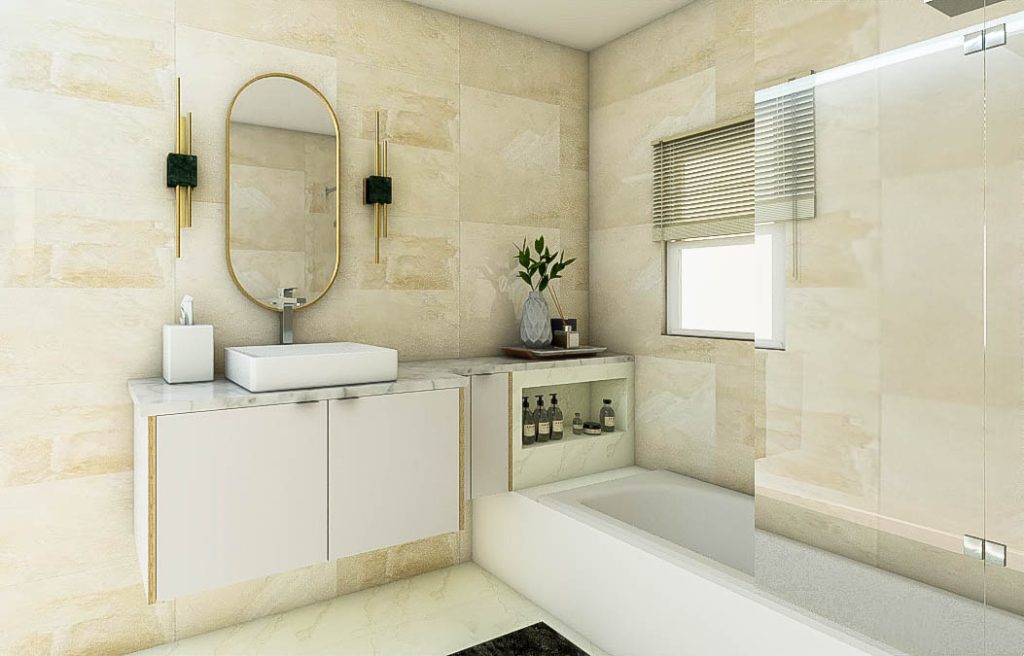
With a durable arrangement of laminate plywood custom cabinetry, the white-finished vanity panels added a complimenting touch to the sand and gold supporting colours. Opposite the vanity, we implemented a highly robust and capable storage solution, with a tall array of custom cabinetry, featuring embossed white melamine. White Ice engineered stone was also chosen for the vanity benchtop, maintaining a consistent aesthetic with the kitchen.
BoxMakers are proud to have delivered a space-efficient renovation to two very different, yet essential rooms, while staying true to a consistent aesthetic and maximising storage capacity.
