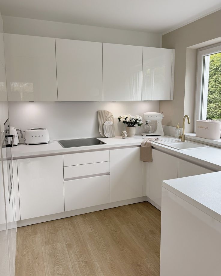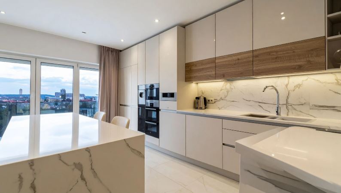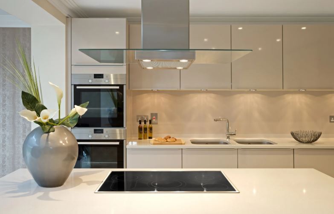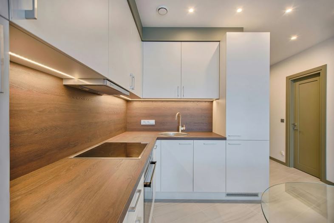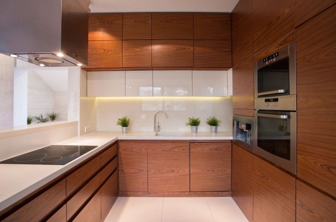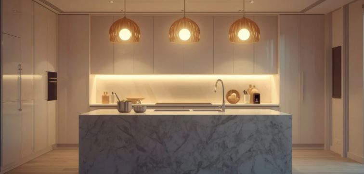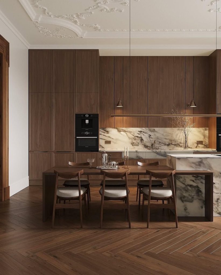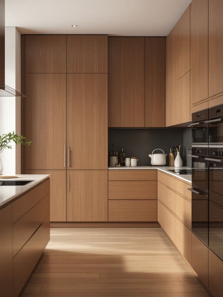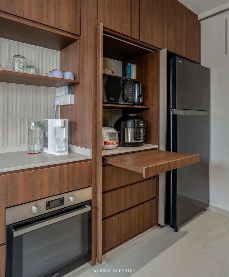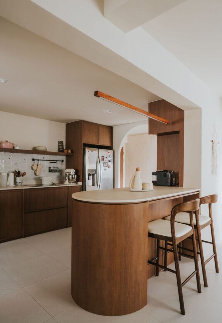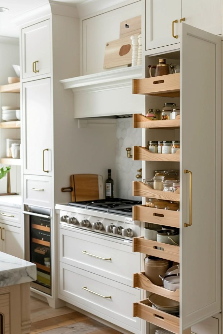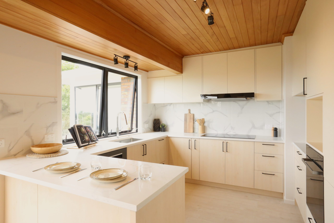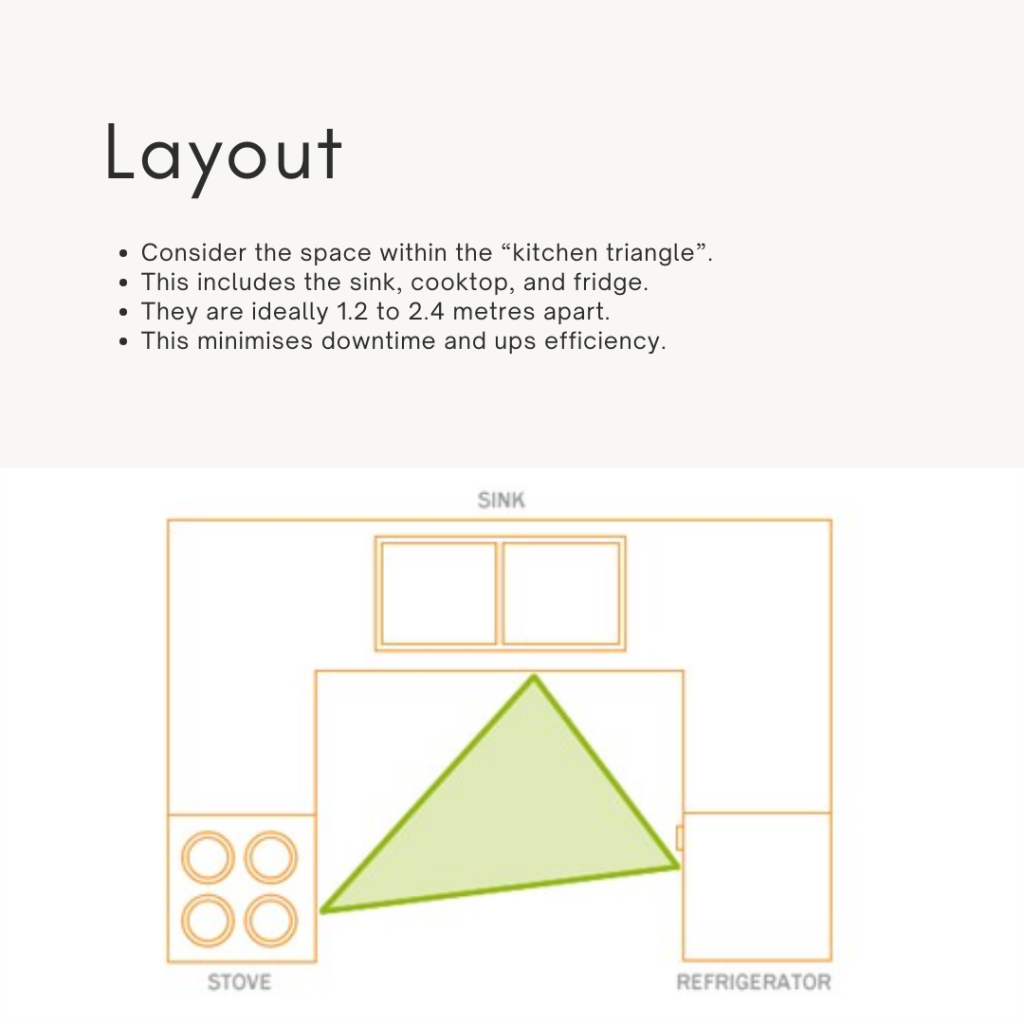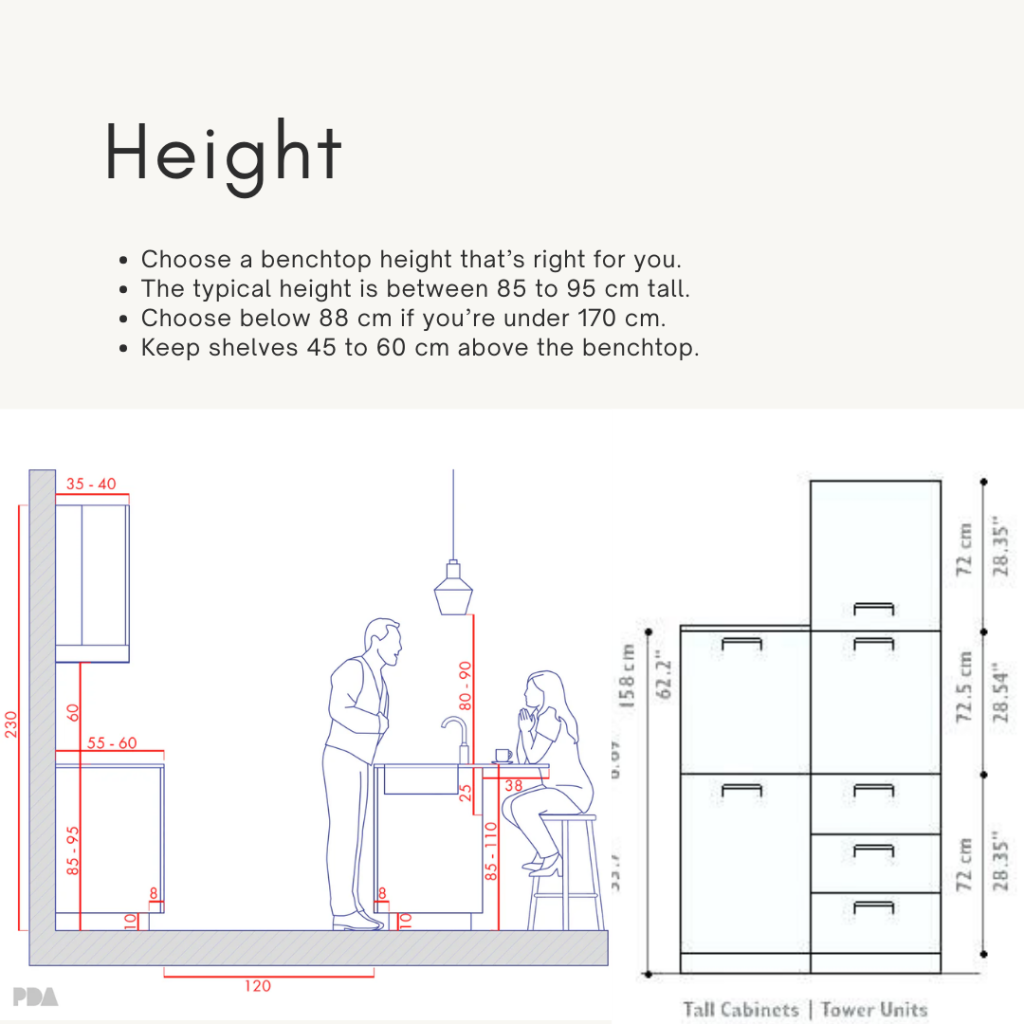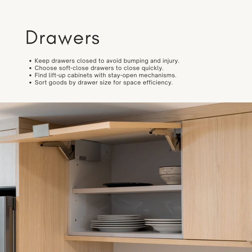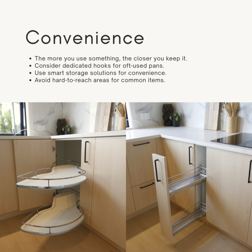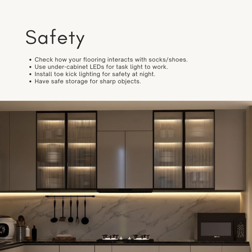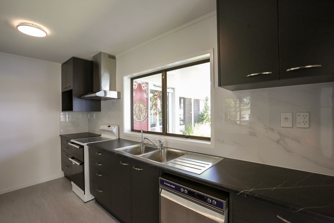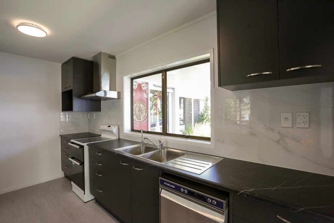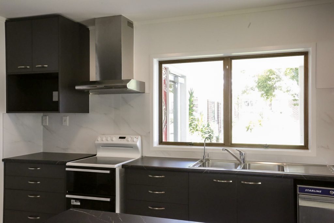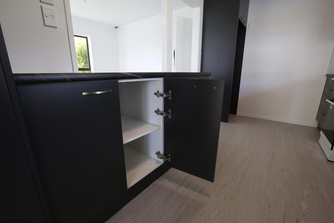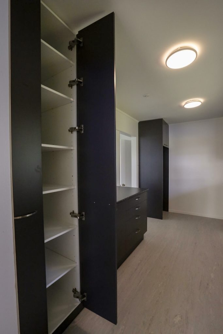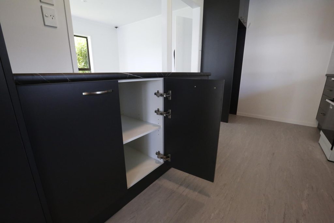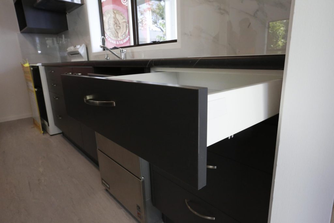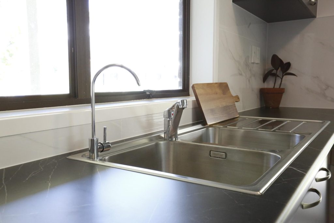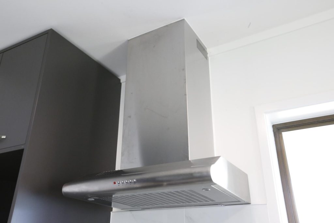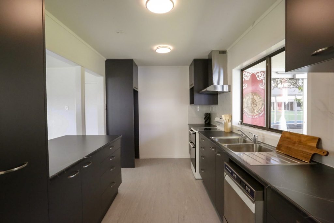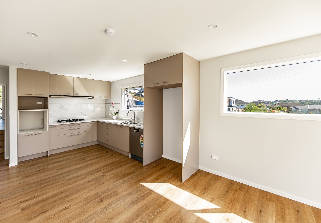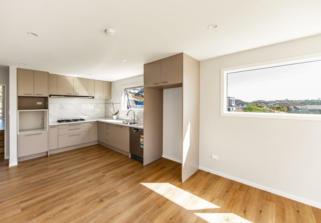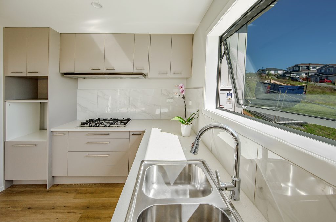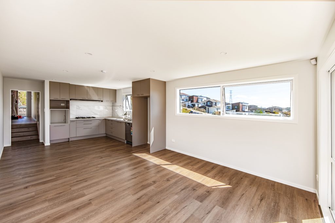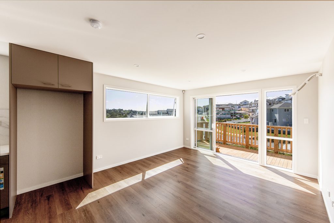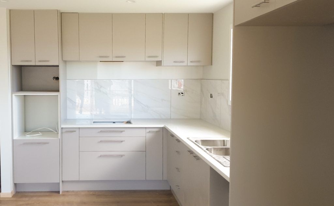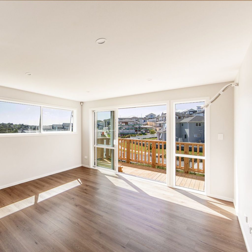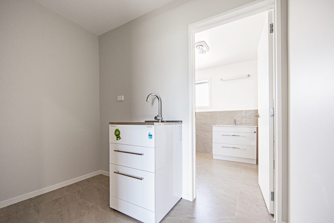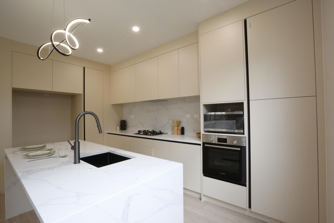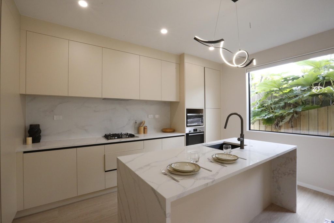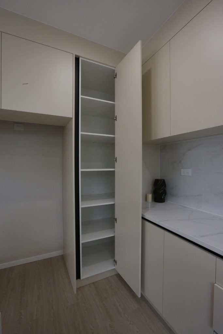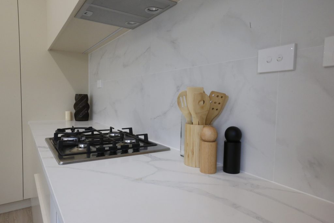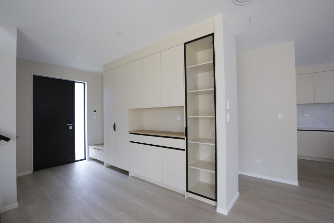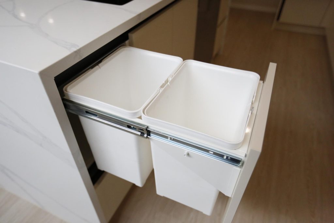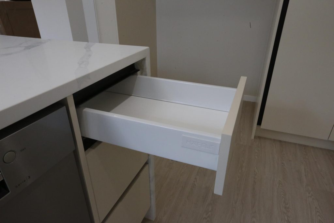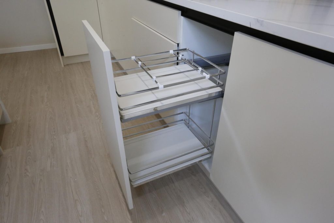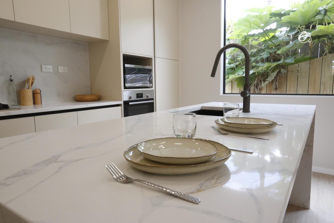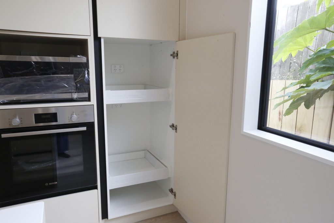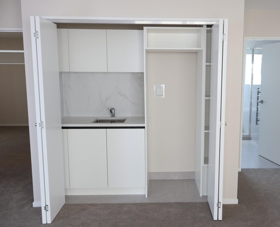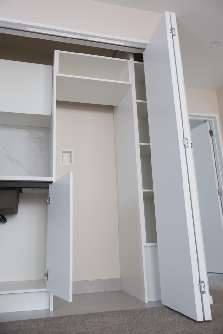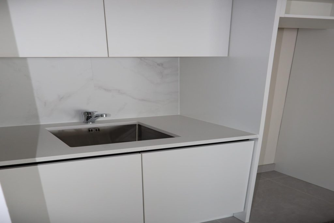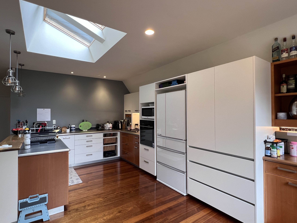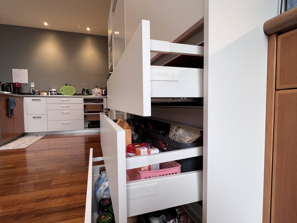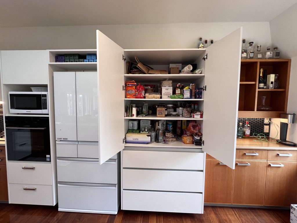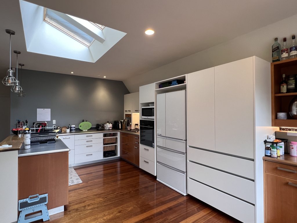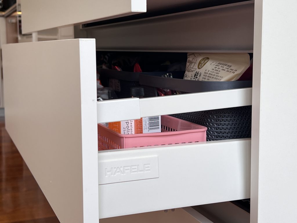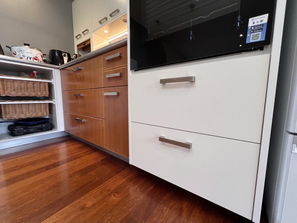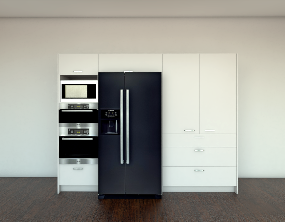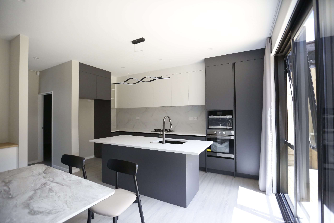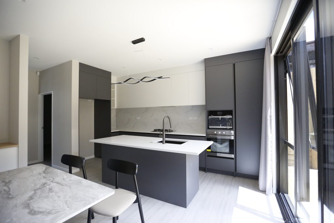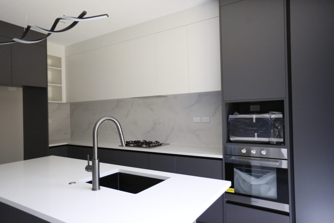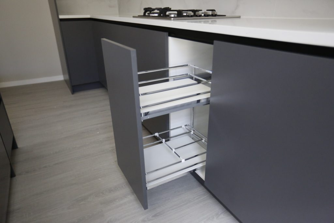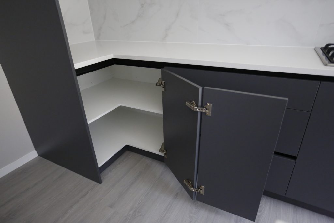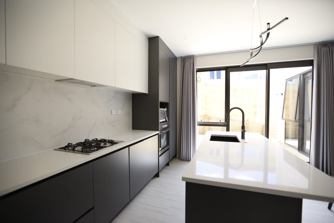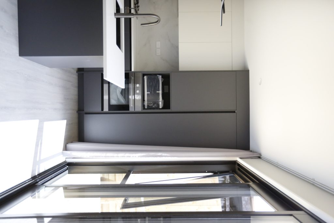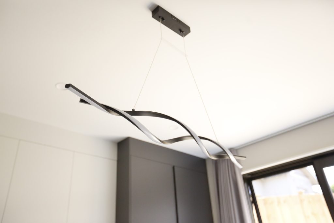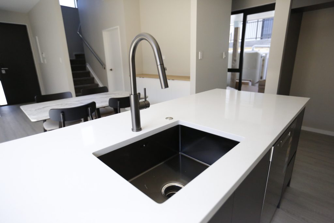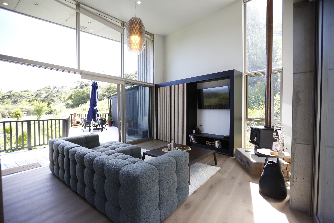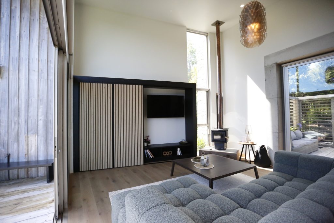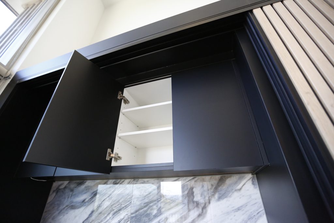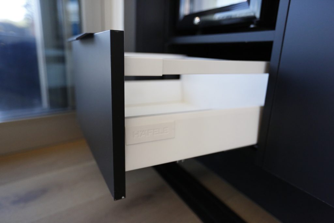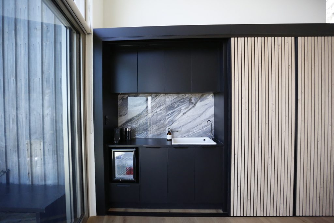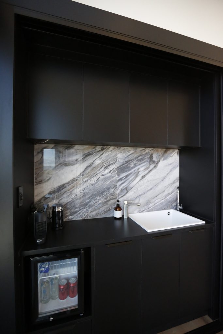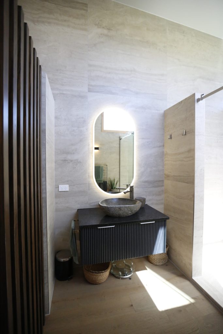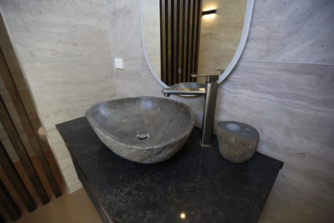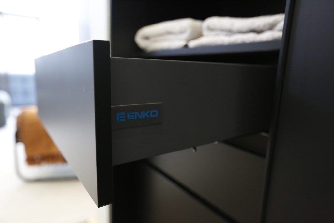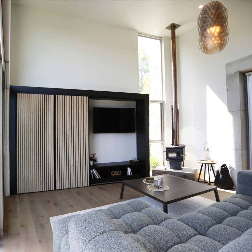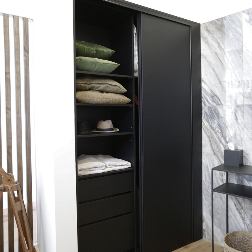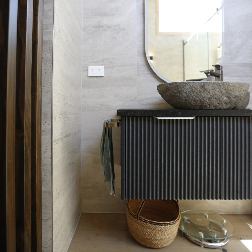Designing a new kitchen is exciting. It is also a significant investment, and the decisions you make will affect how you live every day. Each year, we meet homeowners who wish they had approached certain cabinetry and layout choices differently. Most regrets are not dramatic design failures. They are small, practical oversights that slowly become daily frustrations.
Here are the most common cabinetry regrets we see and how to avoid them:
Functional and Layout Mistakes
1. Insufficient storage
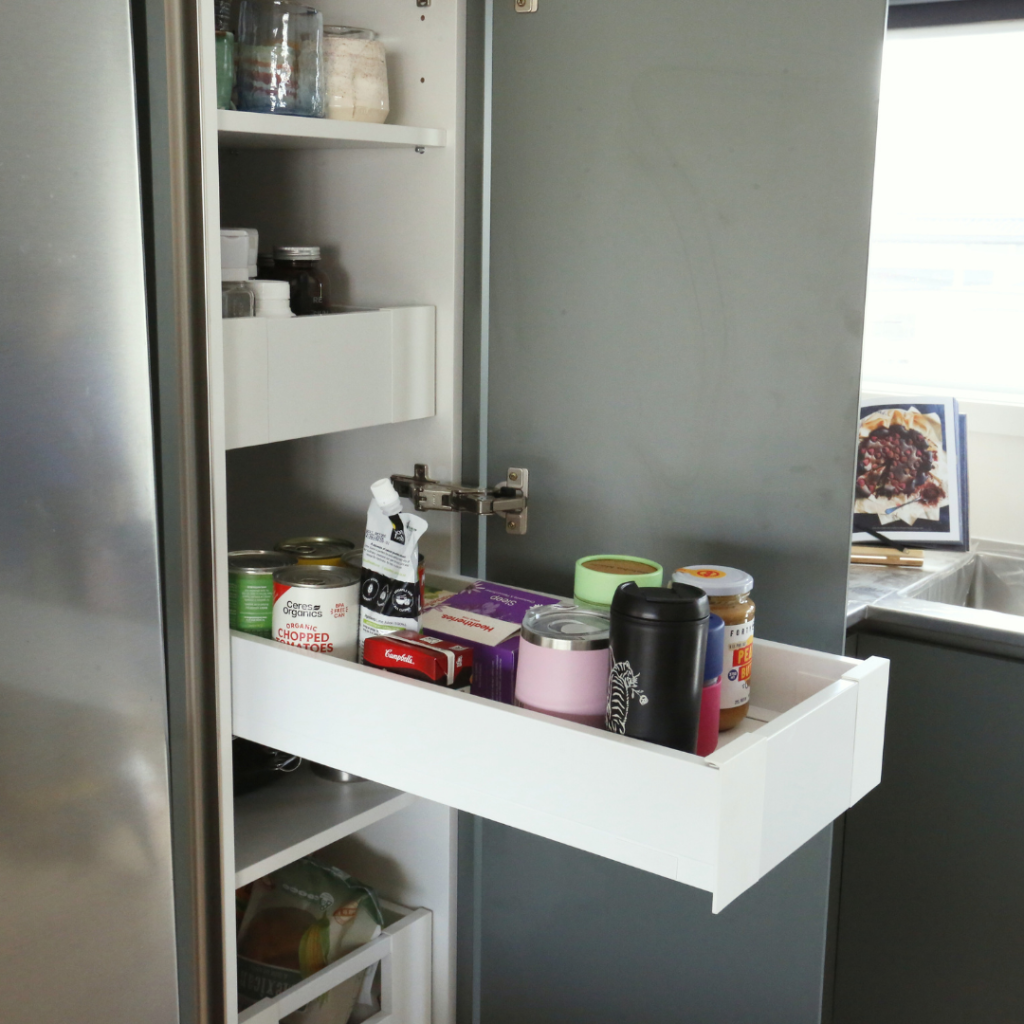
One of the biggest regrets is insufficient storage, particularly the lack of deep drawers in base cabinetry. Traditional cupboards with shelves may seem cost-effective, but they make it difficult to access pots, pans, and heavier items. Deep drawers provide better visibility, easier access, and more efficient use of space.
2. Poorly design corner storage
Corner cabinets are another frequent issue. Corners often become dead space or are fitted with outdated, inefficient mechanisms that do not fully utilise the area. Thoughtful corner solutions like pull-our storage systems or lazy Susan, can dramatically improve storage capacity and accessibility.
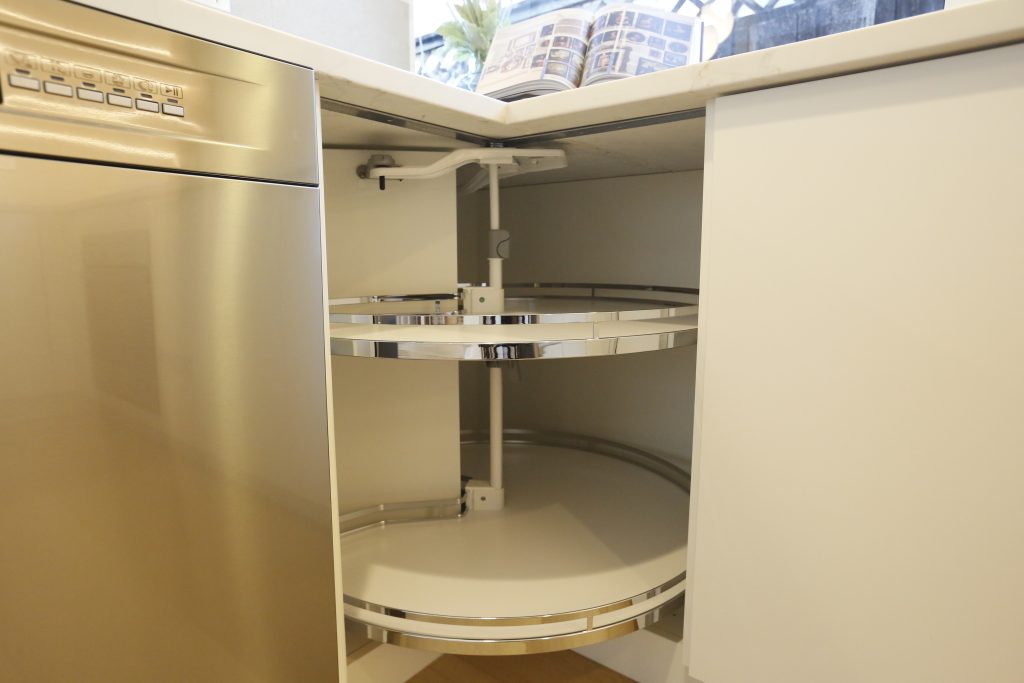
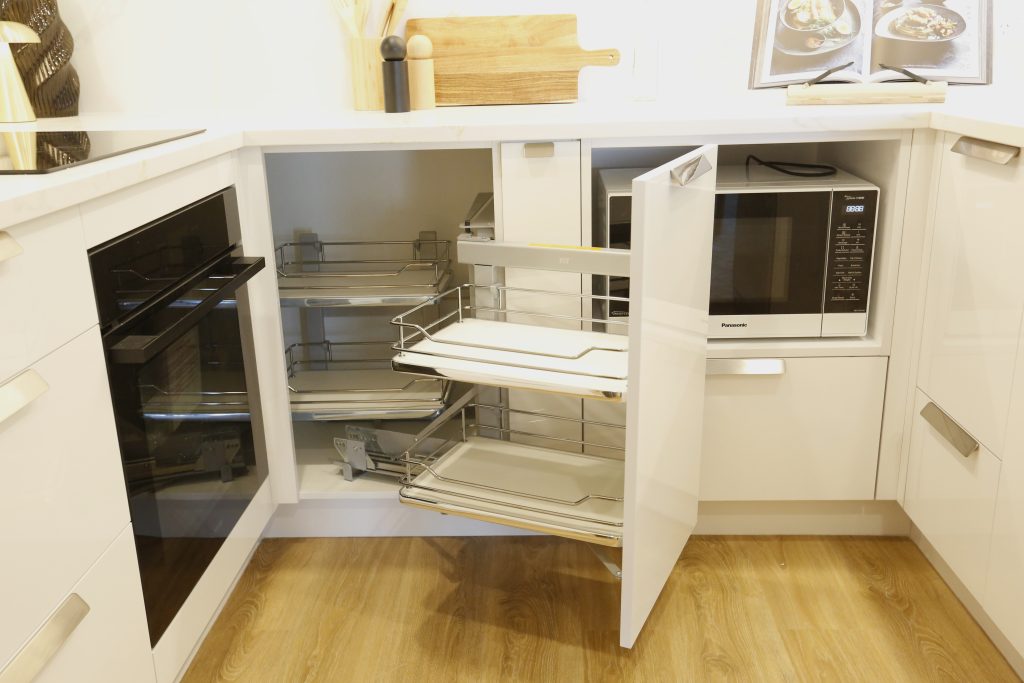
3. Low quality materials
Low-quality materials and hardware are a regret that tends to surface a few years after installation. Particleboard that swells, thin hardware that loosens, and weak drawer runners that fail under weight all lead to premature repairs or replacement.
4. Electrical needs
Overlooking electrical needs is another regret that only becomes obvious once you start living in the space. Modern kitchens require ample power for appliances and everyday devices. Outlets should be carefully planned along benchtops, within islands, and even inside pantries. It is always better to allow for more power access than you think you need.
5. Not enough clearance space
Ignoring clearance space can make even a beautiful kitchen feel cramped. Adequate room must be allowed for doors and drawers to open fully and for multiple people to move comfortably around the space.
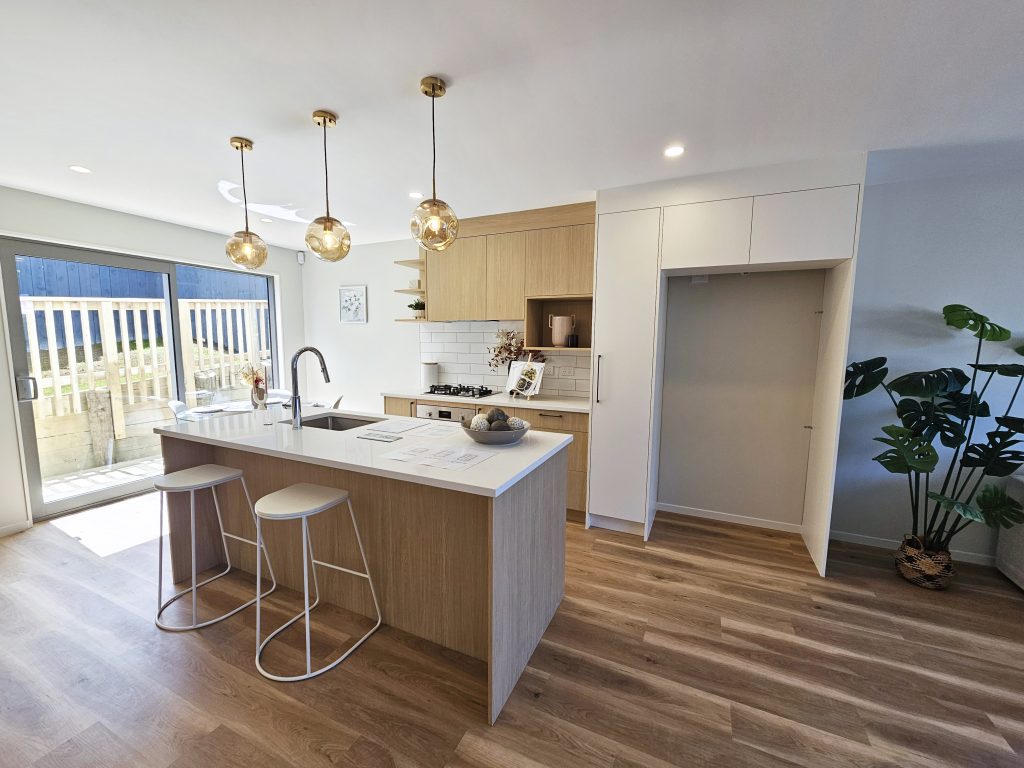
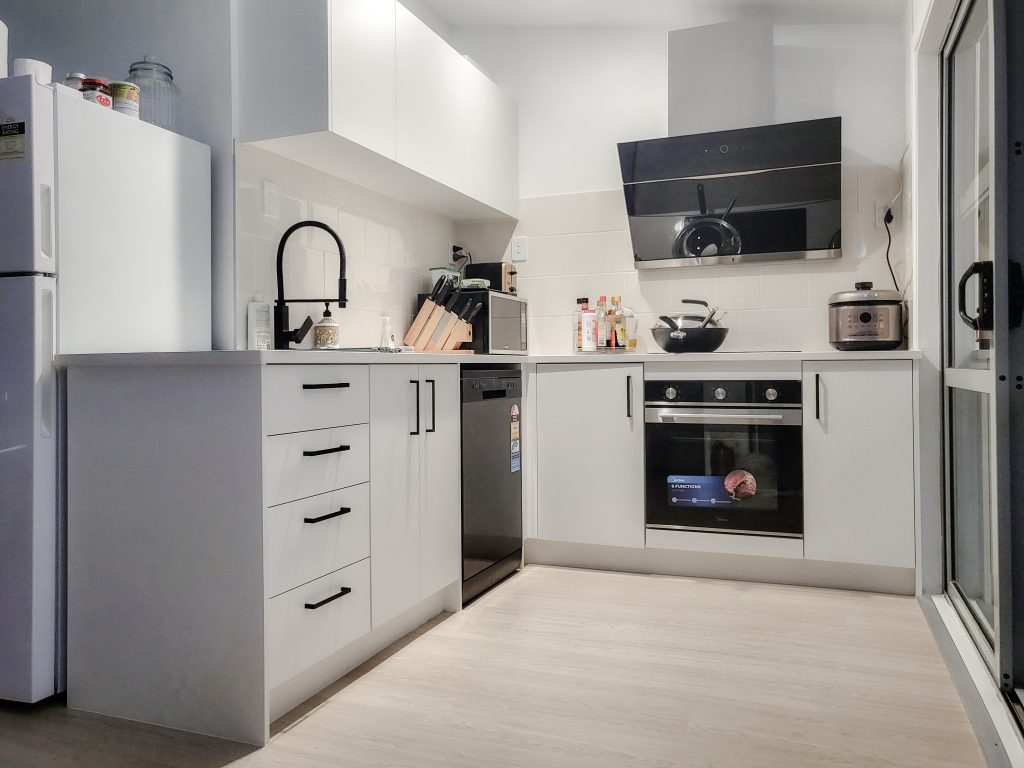
Design and Maintenance Regrets
6. High-maintenance colours and finishes
Cabinet colour and finish choices often lead to long-term dissatisfaction. Very dark cabinetry can show dust, fingerprints, and water marks. As a result, they typically require constant maintenance to look clean. High-gloss finishes can also create ongoing maintenance frustration, especially when paired with poor lighting. Surfaces that constantly show fingerprints and smudges quickly become tiresome to maintain.
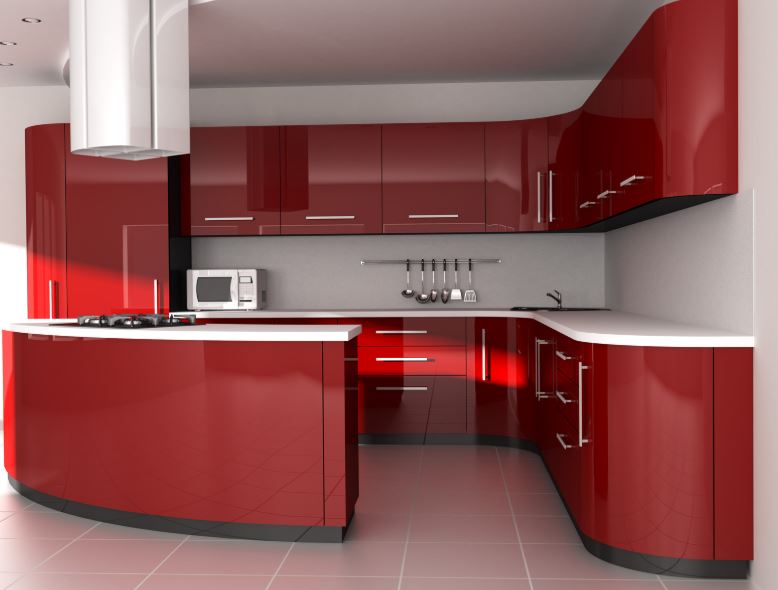
On the other hand, highly trendy colours can date quickly. Many homeowners later wish they had chosen a more timeless base and introduced personality through elements that are easier to update.
7. Too much for splashback
Busy splashbacks are another frequent regret. Highly patterned or brightly coloured tiles may initially feel expressive, but they can overwhelm the space and compete with the cabinetry. A more restrained splashback, such as a timeless stone slab or subtle tile, often allows the cabinetry and architectural details to stand out while still adding depth and texture.


8. Monotone designs
A “flat” or overly monochromatic design is the opposite problem. When the splashback, benchtops, and cabinetry all match too closely, the result can feel dull and uninspired. Layering materials and finishes thoughtfully adds visual interest without overwhelming the space.
9. Treating lighting as an afterthought
Lighting is often underestimated. A kitchen needs a combination of ambient, task, and accent lighting to function properly. Without under-cabinet lighting, work surfaces can feel dim and impractical. Pendant lighting over islands should provide both functional illumination and considered design impact.
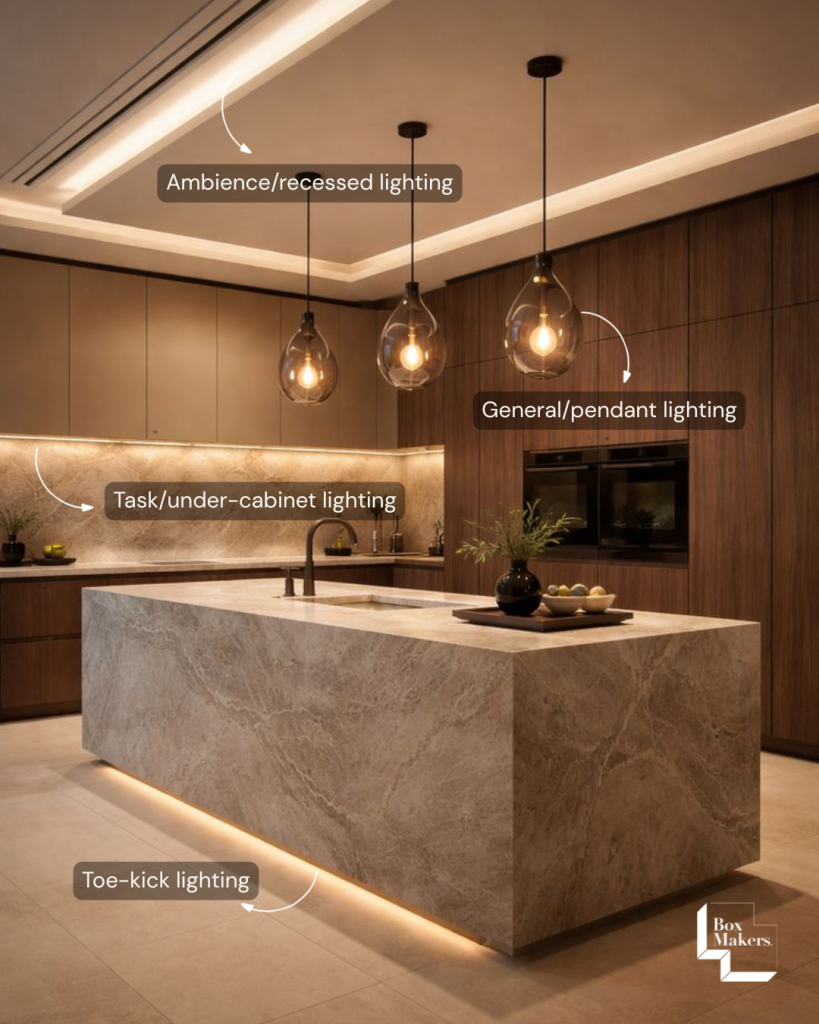
Non-Essential Gadgets
10. Unnecessary gadgets
Another regret we see is investing in luxury gadgets that look impressive but go largely unused. Features such as warming drawers, built-in coffee stations, or specialty taps can sound appealing in theory. In practice, they often become expensive additions that do not meaningfully improve everyday life. Instead, the most valued investments tend to be the practical workhorses: quality cooking appliances, reliable refrigeration, and well-designed storage. These are the elements that genuinely change how a kitchen performs.

The Common Thread
Most cabinetry regrets come down to one thing: prioritising appearance or trends over daily function. A kitchen should first and foremost support how you live. When storage, layout, materials, lighting, and proportion are carefully considered, the design naturally feels better and lasts longer.
Thoughtful planning at the cabinetry stage is what protects your investment. When the fundamentals are right, the kitchen not only looks impressive on completion day, but continues to perform beautifully for years to come.
Designed by: Mona Simathamchai
👉 Looking for new cabinetry or thinking about a kitchen renovation? Call us on 09 827 1177, or chuck us an email at [email protected]
Sources:
https://hackerkitchens.co.nz/blogs/10-kitchen-renovation-mistakes-according-to-professionals
https://www.thespruce.com/kitchen-features-people-regret-the-most-11800976


